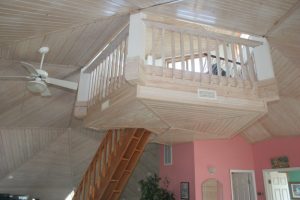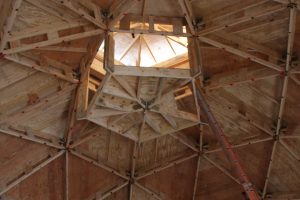Attic Cupola Roof Package – $4,185 (No floor)
The attic cupola’s main function is to provide natural ventilation of the air inside the dome. There should be a minimum of 3 operable windows in 3 different walls. Awning windows (hinged at the top) will not work (limited ventilation area when open). Use casement windows (hinged at the side) or sliding windows.
The attic cupola roof package consists of pre-cut structural framing members including Super-Wal roof struts, roof braces, corner supports, soffit blocking, and the perimeter sub-fascia. Pre-cut 3/4” plywood sheathing is provided for the roof. Includes Super-Lok sleeve and hub connection with bolts and nuts for the five dome corners and Ultra-Lok sleeves for the top center of the roof. Includes Flash vent package for the ventilation of the dome shell when you are using fiberglass insulation or other permeable types and your climate zone requires venting between the insulation and the exterior triangle panels (or flashing package if doing “hot roof”).
The standard attic cupola roof is 15” thick while the wall framing is set up for 12” thick wall (windows, window framing, wall studs, wall framing are not included in the attic cupola package but the exterior 3/4″ plywood wall sheathing is). 3/4” Plywood roof sheathing, Grace Ice & Water Shield High-Temperature membrane waterproofing, special truss lock coated lag screws (3 3/8″ and 6″) are included along with metal hurricane tie down clips for the roof framing, and nails.
Attic View Cupola Skyloft Floor Package – $1,495 – Add a floor to your cupola!
Our engineered dome connection hardware distributes the floor load to the dome shell. The limited load capacity on this floor will allow many people to occupy the skyloft at the same time. If the floor is supported by internal second-floor walls, there is no limitation: you could cram 20 people into the cupola.
Of course, you couldn’t move around much with that many people!
The attic cupola floor package consists of 2X8 pre-cut struts (w / sleeve attached), 5 perimeter structural framing members, the continuation of the vertical corner supports, and additional floor bracing. Four pre-cut triangular 3/4” plywood panels are provided for the flooring (1 section is usually left open for stair access). All Ultra-Lok sleeves, bolts, nuts and nails are provided.
There is nothing provided for the area from the floor up to the dome shell, approximately 32” to 36”. This area can either be closed in with a railing or a solid wall.
View Cupola Roof Exterior Metal Trim Package – $635 – ($695 in 40′ diam cupola)
To virtually eliminate the trim maintenance and for safety reasons, we suggest using a prepainted metal aluminum exterior trim. We offer a package consisting of the metal fascia, metal roof drip edge, and metal vented soffit with wall “F” channel & soffit corner miter trim. The 40’ and 51′ dome is $695. Choose from many colors. We suggest the soffit be a light color for more light reflectance.


Cupola Roof Interior Wood Panels – $495 – ($575 in 40′ diam cupola)
Finish the underside of the attic cupola roof with our 5 Spruce one-piece, T&G triangles. No extra braces required across the triangle for support.

Cupola Skyloft Floor Interior Wood Panels – $395 – ($450 in 40′ diam cupola)
Finish the underside of the attic cupola skyloft floor using our 4 Spruce T&G one-piece triangles. No extra braces required across the triangle for support.

Dome Shell Upper Venting Package for View Cupola – $600
Included in the Attic Cupola Roof Package
(This is included in Attic Cupola Roof Package) 5 pieces flash filtervent 8’, 5 air filters 8′, 5 aluminum wind baffles 8’, 10 foam end pieces, 10 metal end caps (cover foam), 10 interlocking corner flashings, 1 tube sealant, Grace Ice & Water Shield HT membrane (18” x 50’), 25 stainless steel screws with seal washers, 5 packages aluminum spiral nails, OSI quad sealant.

Vent Cupolas for Upper Venting without View Cupola


Vent Cupola Exterior Trim Package – $395
Eliminates wood trim maintenance using our colored aluminum trim. Includes roof drip edge, fascia, soffit vent and base flashing along with color matched sealant. 25 stainless steel screws with seal washers, strip filter / wind baffle, insect screen to cover opening in dome. This package is included when you buy a dome pre-cut complete shell kit with the vent cupola.





