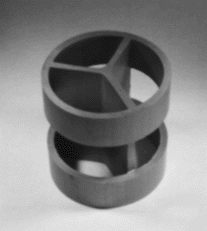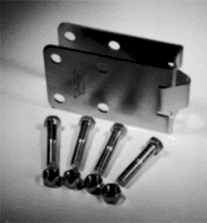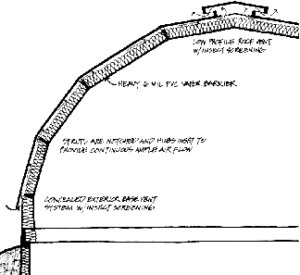
At the heart of the Natural Spaces Domes System is our patented connection hardware which we call the Super-Lok.
Invented in 1978, it was the answer to eight years of dome building using inadequate wood plates, metal brackets and panelized systems.
The sleeve is made from very heavy gauge steel with an extra thick epoxy coating to make it rust proof.
What we were looking for was a connector that was self aligning and so simple to put together that anybody including any “novice” dome builder could do it.
We didn’t want you to have to do any of the assembly of the strut hardware up on the scaffolding.
With our system all you do is slip the sleeve tongue into the hub slot and pound a hardened, 4 inch plated bolt “pin” in place, securely locking the two together. That’s it. No coming back to tighten, no re-aligning, no adjusting.
The next step is just moving on to the next strut.
Working with our structural engineer and our metal fabricator, we came up with our unique hub design.
The entire hub is a one piece, very high strength, aluminum extrusion.

The tongue from the sleeve fits into the slot in the middle of the hub.
Having squashed various pipe hubs during testing, we came up with integral reinforcing spokes to strengthen the hub. It now could take extreme pressure from the struts – both pulling and pushing. The heavy epoxy coating on the steel sleeve prevents any galvanic reaction with the aluminum hub.
For sea coast applications, we provide a special sulfuric anodized coating on the aluminum hub, preventing any deterioration from salt in the air. The steel sleeves with our special epoxy coating (similar to that found on running boards of vans) eliminates any potential for rust.
Our Natural Spaces connector system is the strongest dome home connector on the market.
Our competitors have been heard to say our system is over engineered – we think you deserve nothing less.
Super-Wal
The Double Strut System

Most other dome companies offer 2×4 struts as standard or at best 2×6 as standard. Very few will even offer 2×8 as an option. Why? Probably because it’s easy and cheap. For them, that is.
We learned (several hundred domes ago) that a 2×6 dome is not enough.
When Natural Spaces was formed in 1978, we had learned from eight years of dome building and the energy crisis that old building methods were not going to carry us into the 21st Century.
So, we invented the Super-Wal double strut system providing a true super insulated dome system.

We learned how to manufacture a 15″, 18″ or 21″ wide strut for the same price as our 2×10 strut. We learned how to produce and sell them for less money than our competitors 2×6 dome system.
Why do you need such a thick strut? To add more insulation and provide for wall cavity air ventilation.
Is there a maximum “R” value or a point of diminishing returns? The additional investment you are making in the Super-Wal is so small that you a get a fantastic return. If anyone can predict what the world energy picture will be like 10, 25 or 50 years from now, we’ll tell you exactly what the pay back is. Just think back 20 years ago. Now, don’t you want something more than a 2×6 dome?
We also made our Super-Wal system easy to erect. Being pre-assembled, you don’t have to go back and add anything or tighten or align anything.Once you pound the bolt in place, your framework is locked rigidly together. You erect your double-strut dome framework in one day in one operation.
Because we use safe, economical fiberglass batt insulation, we have developed standard Super-Wal sizes:
| Super-Wal | Insulation | Air space | R-value |
| 15″ | 6″ & 6″ | 3″ | 47 |
| 18 1/4″ | 8″ & 8″ | 2″ | 62 |
| 21″ | 9 1/4″ & 9 1/4″ | 2 1/2″ | 71 |
Two 6″ batts are cheaper than one 12″ batt. We notch our struts and set back our sleeve to allow airflow between panels.
Our Super-Wal double strut system is not a new, experimental system. We’ve been building it for years. It’s practical and economical to build. Best of all, it will save you thousands of dollars in your future fuel bills, providing you comfort of mind and body.
Ventilation
Wall Cavity

As leaders and pioneers in the field of dome home technology, Natural Spaces has developed a dome wall ventilation system that provides for continuous natural air circulation over the entire fiberglass insulation surface.
Air enters at the bottom of the dome shell through a flared base vent skirt with screening, rises as it is warmed by the sun, and escapes out of the top low profile vent cupola.
The air being vented carries with it any moisture-laden air that has migrated into the wall cavity from the inside of the dome.
Most other dome companies ignore the condensation problem or simply don’t know it exists.
Almost all of the building codes call for a vented air space on the cold side of the fiberglass insulation in any cathedral ceiling. The cold climate zones building codes require ventilation of attic spaces in most climate zones.
Dome companies that use rigid insulation, cutting it to fit within the triangles, may have a serious condensation problem because the insulation board does not fit tight to the outside panel. This leaves a perfect space for vapor to condense on the outside panel. (This holds true except for coastal areas and the far south.)
The only kind of insulation not subject to this problem is sprayed in place urethane. This material, when properly applied to dry wood, does not allow vapor to penetrate. However, there are other details to be dealt with correctly when using foam. Urethane is also more expensive than fiberglass, but it has twice the R-value.
Talk to us, after 50 years of building them, we know domes. We live in Minnesota with a 150 degree temperature variation–we know weather. Our ultra-insulated dome system works in cold climates as well as hot climates.Building a warm dome doesn’t just mean more insulation. It’s many things, like our vented dome shell, insulation placement, caulking details, Tyvek® Housewrap, 6 mil plastic vapor barrier (except in hot climates), foundation wall insulation, triple and four pane windows, internal heat re-circulation, and other items.
Our warm or cool dome is economical to build and operate. We don’t want you sitting in your dome worrying about how you are going to pay the mortgage. We want you sitting in your Natural Spaces dome chuckling about your neighbor in his too cold or too hot, conventional, expensive box house.
Condensation
Condensation can be described as the change in moisture from a vapor to a liquid. Water vapor within the house can migrate through the wall or ceiling during the heating season to some cold surface where it condenses, collecting in the form of ice or frost. During warm or sunny periods, the frost melts. When conditions are severe, this meltdown in non-vented spaces may drip to the ceiling below and damage the interior finish. OSB sheathing may swell up. Insulation becomes wet and looses it’s resistance to heat loss. These problems can be reduced or eliminated when proper construction details are used.
The control of condensation through the use of vapor barriers and ventilation should be practiced regardless of the amount of insulation used.
The use of both inlet and outlet vents in attic and roof spaces aids in keeping the air moving and preventing the accumulation of frost or condensation on roof sheathing in cold areas. “Dead” air pockets in the roof can normally be prevented by good distribution of inlet vents in the soffit areas. However, there may still be a need for vapor barriers; ventilation alone, when insulation is used, does not prevent condensation problems.
