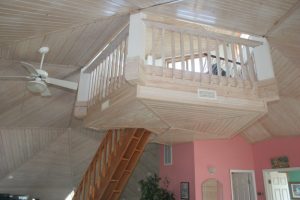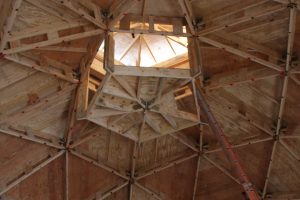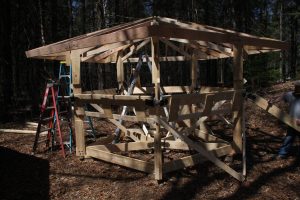Attic View Cupola Skyloft Floor Package – $1,695
(Updated 6-1-24)
Our engineered dome connection hardware distributes the floor load to the dome shell. The limited load capacity on this floor will allow many people to occupy the skyloft at the same time. If the floor is supported by internal second-floor walls, there is no limitation: you could cram 20 people into the cupola.
Of course, you couldn’t move around much with that many people!
The attic cupola floor package consists of 2X8 pre-cut struts (w / sleeve attached), 5 perimeter structural framing members, the continuation of the vertical corner supports, and additional floor bracing. Four pre-cut triangular 3/4” plywood panels are provided for the flooring (1 section is usually left open for stair access). All Ultra-Lok sleeves, bolts, nuts and nails are provided.
There is nothing provided for the area from the floor up to the dome shell, approximately 32” to 36”. This area can either be closed in with a railing or a solid wall.



