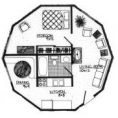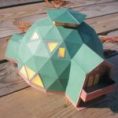Deciding on a floor plan is where you’ll determine the layout and positions of everything in your dome, such as size, extensions, windows, rooms, stairs, and so on. Though most of our customers work with us to design a custom floor plan, choosing one from our catalog of existing plans can save a substantial amount of money and time in drafting new preliminary and detailed construction drawings. We also offer Planning Kits to help you work up your own custom ideas!
 |
Existing Floor Plans |
 |
Custom Dome Planning |
 |
Paper and Digital Planning Kits |
Foundation Frequently Asked Questions:
Information and/or Video clips
