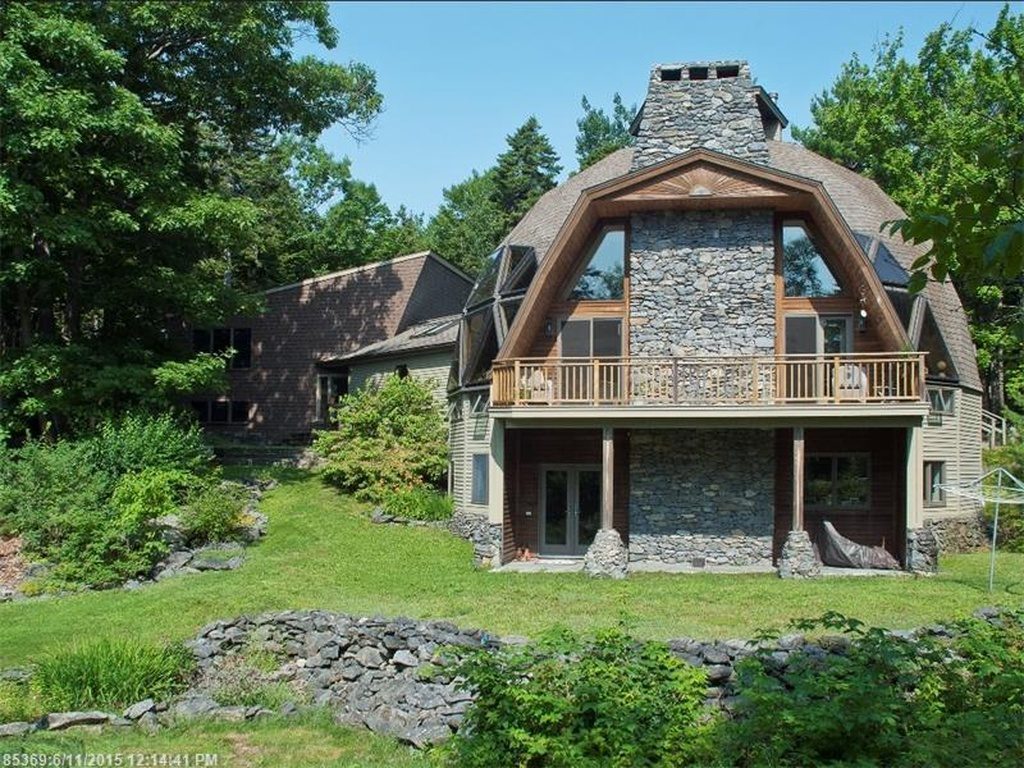
About this dome
- Size: 4500 sq ft
- Dome profiles
- Dome 1: 46', mid
- Lot size: 3.3 acres
Private, custom 46ft diameter, 4500 sqft Dome home with finished walk-out basement, contemporary garage, and studio on 3.4 ac. with water views through the trees. Tiled floors with radiant heat, the passive solar wall of windows and a cupola 27′ above the living room and Master bedroom provide ventilation. The living room, with craftsman stone fireplace, dining area, powder room, Master bedroom with fireplace and bath, balcony with office and exercise space make up the dome itself. Attached to the dome is an extra large eat-in kitchen. There is a lower level with two bedrooms, bath, office, dark room, den, sitting area w/bar & wood stove. The total area of all of this is 3710 sq. ft. Off the foyer, with its mosaic floor depicting all the islands in Casco Bay, is a garage and above that an 800 sq.ft. studio w/pellet stove which could have numerous uses. There are plenty of built-ins and architectural elements throughout the home.
















