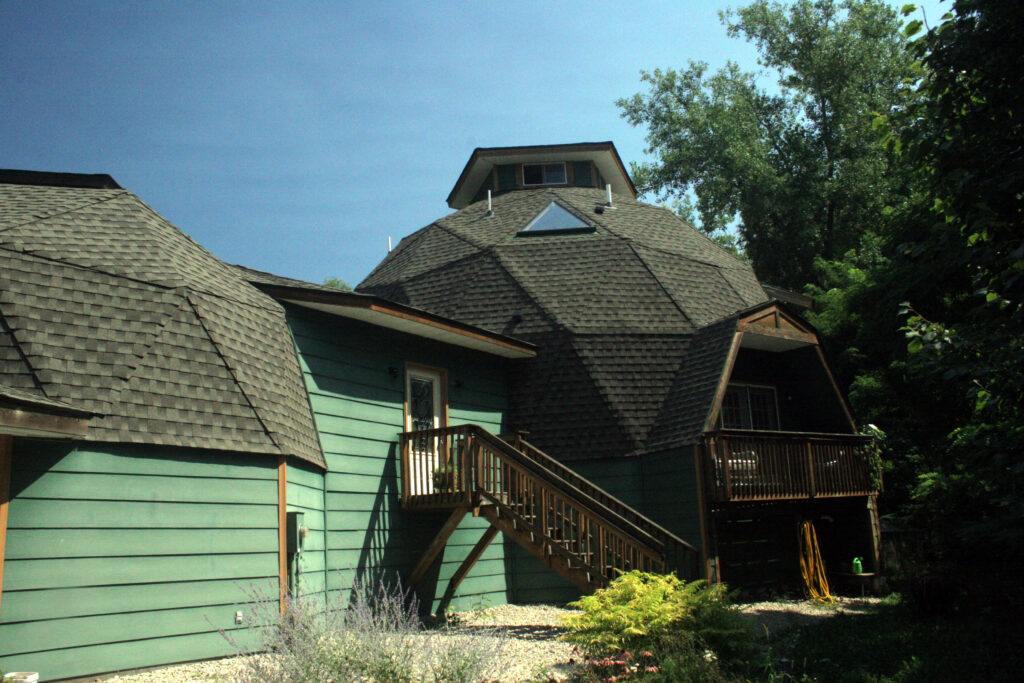
About this dome
Model 1250 40′ Diameter High Profile
Model 625 29′ Mid Profile Garage
Deb’s home has 3700 sqft on 4 levels counting the view cupola. The domes are an owner-builder project with the owners making changes and adjustments as they built.
The main floor has the kitchen, living and dining rooms, den, and a half bath. The downstairs has 3 bedrooms, a laundry, a large bath, and a large rec room. The upstairs has the master bedroom with a balcony and walk-in closet, another bedroom and a large bath.
Above the master bedroom is a the 4th-floor attic cupola with a skyloft floor. Deb has turned this amazing space into part of her master bedroom.
This is another dome project in an urban neighborhood setting, blending in quite well.





