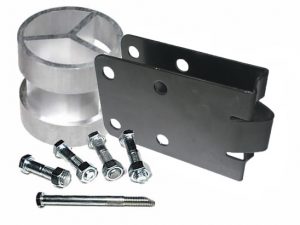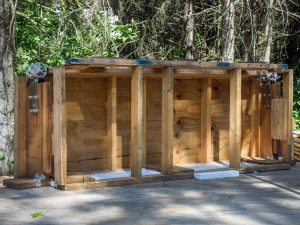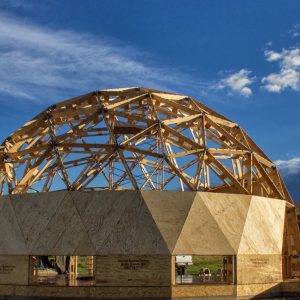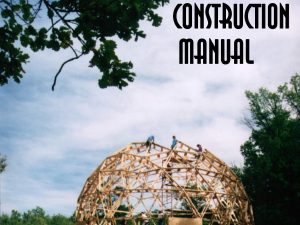
The Complete Shell Kits priced below include the following items:
Super-Lok connection hardware: Hubs, epoxy coated steel sleeves, zinc plated bolts, nuts, pins (stainless steel is an option for bolts and nuts). Sleeves are pre-attached to struts.
Risers: Standard heights for high profile are 28 1/2”, for low profile 45”. 5-7 riser walls come pre-assembled with intermediate 2×4 studs @ 24” o.c. (the rest of the risers come with pre-assembled corner riser struts and pre-cut intermediate studs, plates, and plywood.) 3/4” plywood is included for the exterior and attached on the pre-assembled riser walls. All riser corners are 3×10 #1 DF with our epoxy coated Ultra-Lok sleeve.
Struts: Metal sleeves are attached to select structural grade So. Yellow Pine exterior 2×8. Struts are not notched.
Exterior Triangles: 3/4” plywood pre-cut triangles are 2-piece (Model 625 & Model 1250 have some 3-piece triangles). The joint between 2 pieces is tongue and grooved. 3″ hot dipped galv. ring shank nails are provided for nailing panels @ 6″ O.C. (some areas require 4″ or 3″ on-center nail spacing).
The Construction Manual includes complete installation instructions, and video/DVD for assembling the dome shell kit (It does not include floor plan layouts, joist framing plans, foundations and the like). Engineering certification of the dome shell is included if needed for the building inspector.
Prices shown below include all items listed above, our owner-builder tool package, and our premium fastener/nail package. The model number is the gross sq. ft. on the main floor.
Updated December 1, 2023





