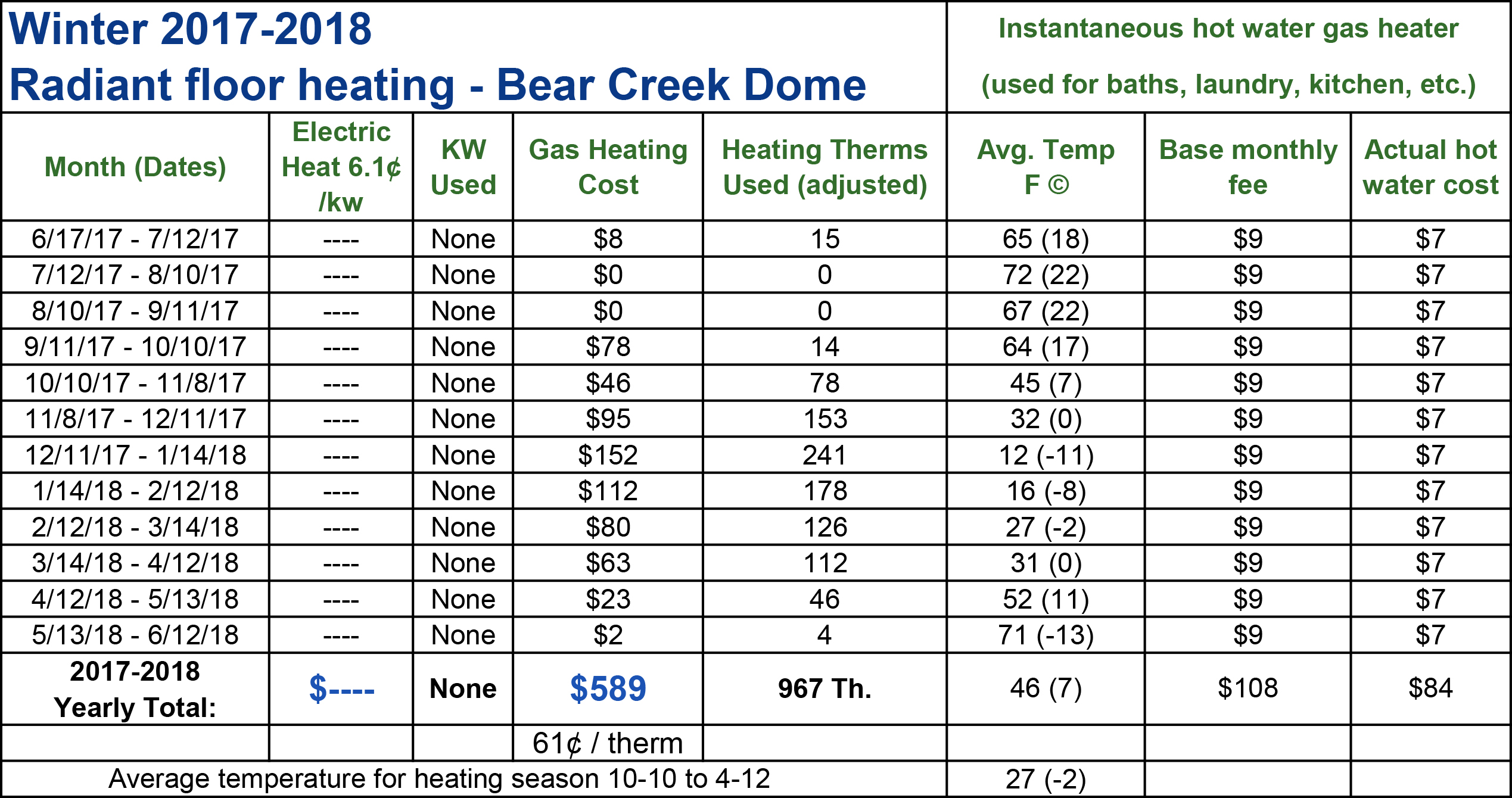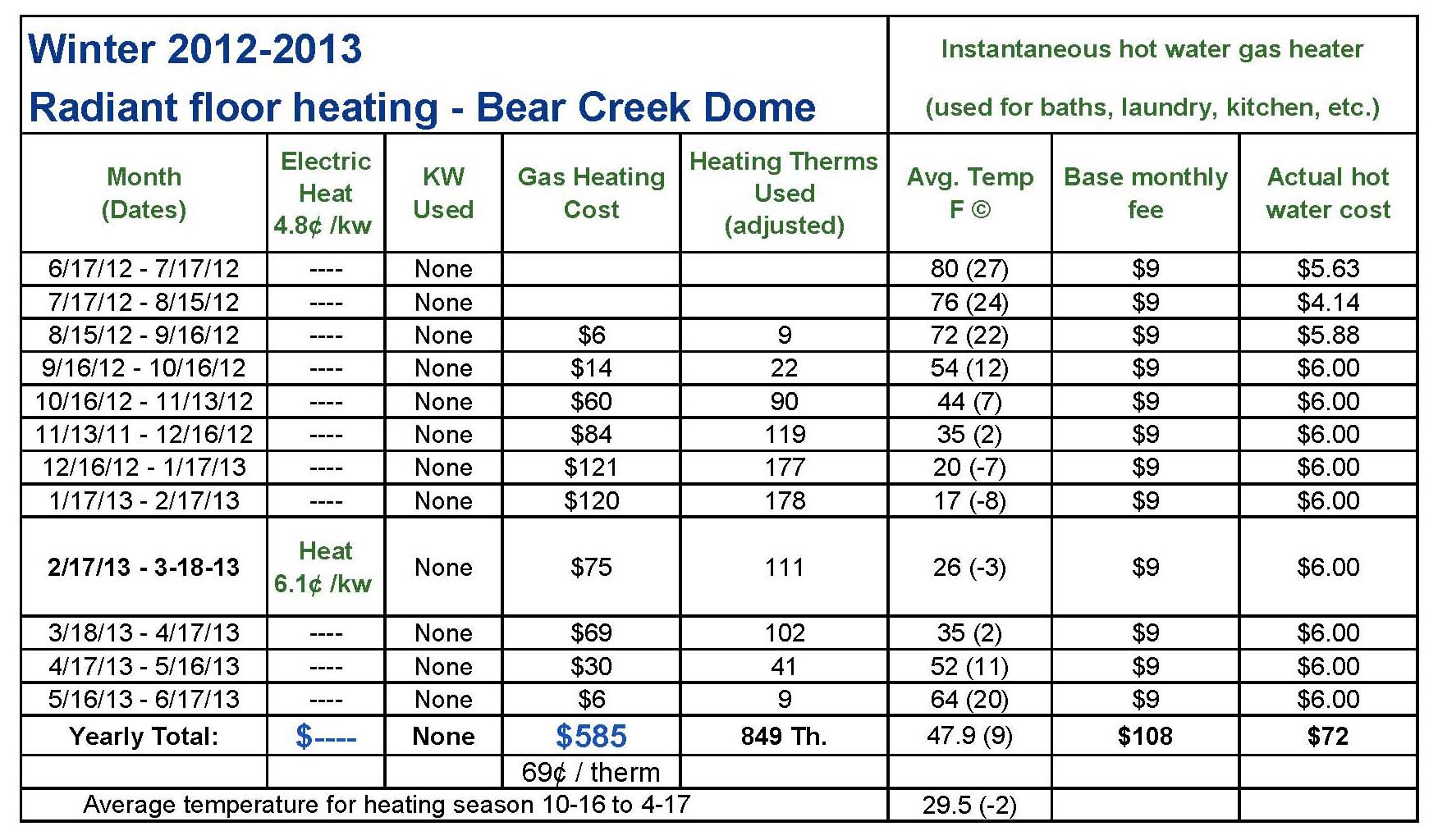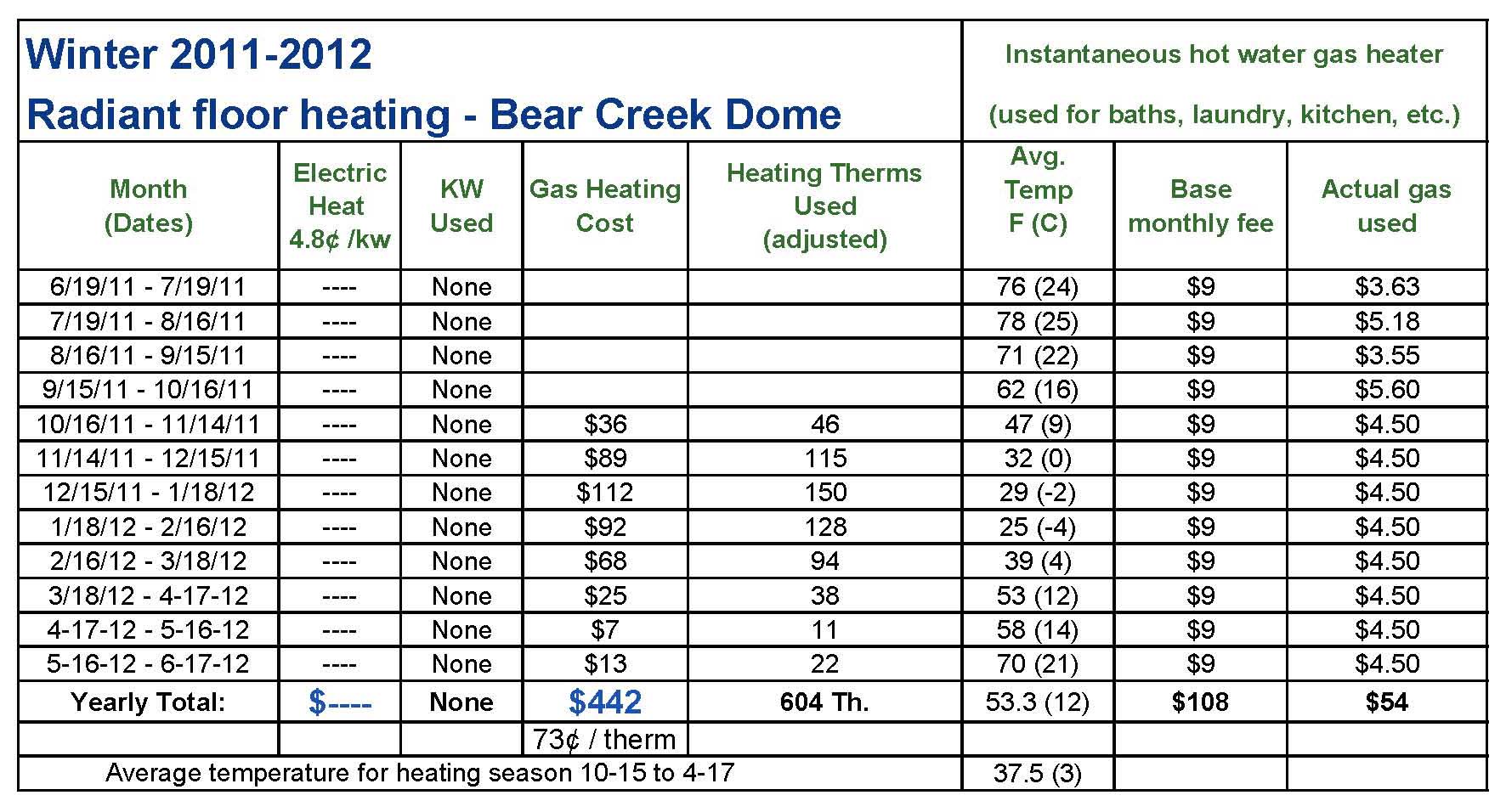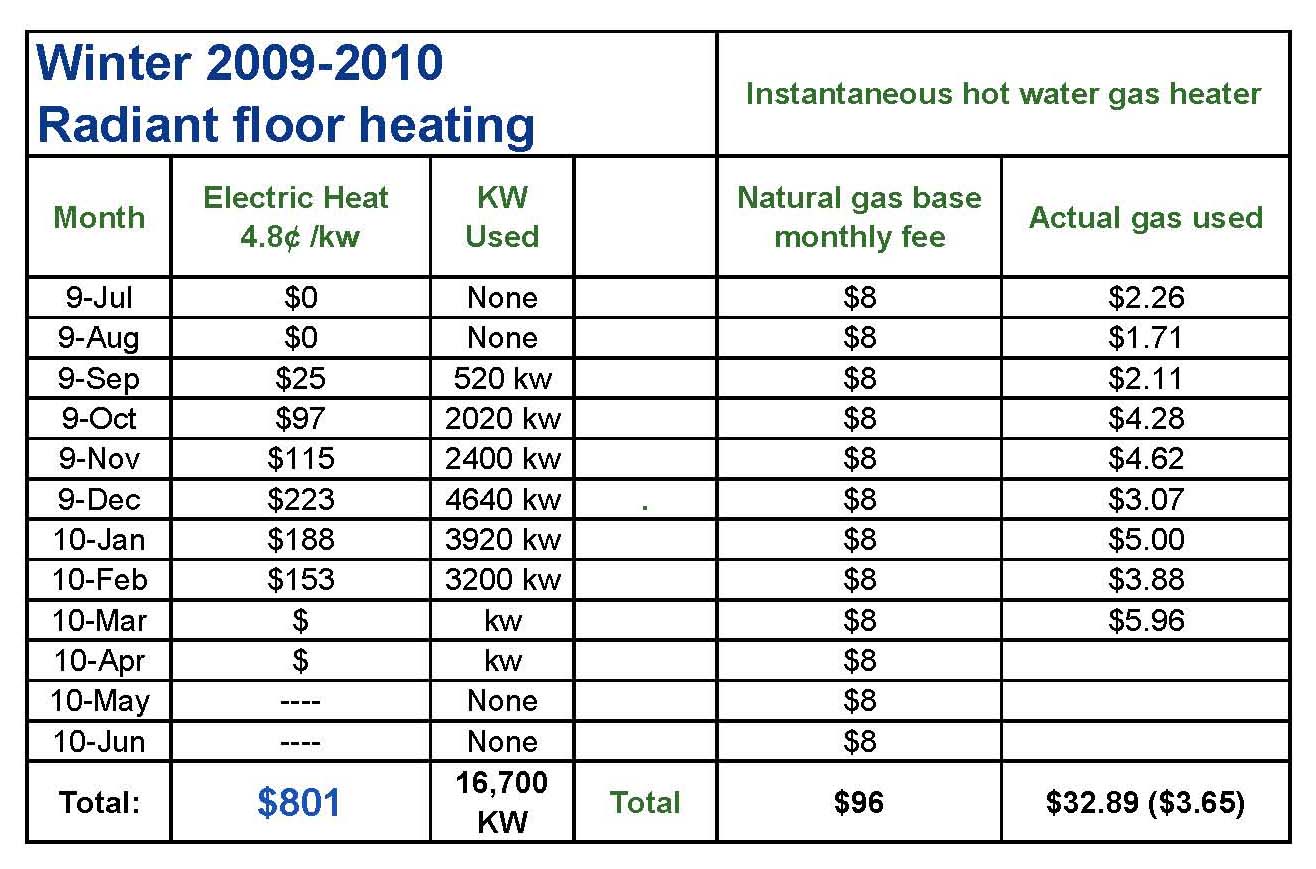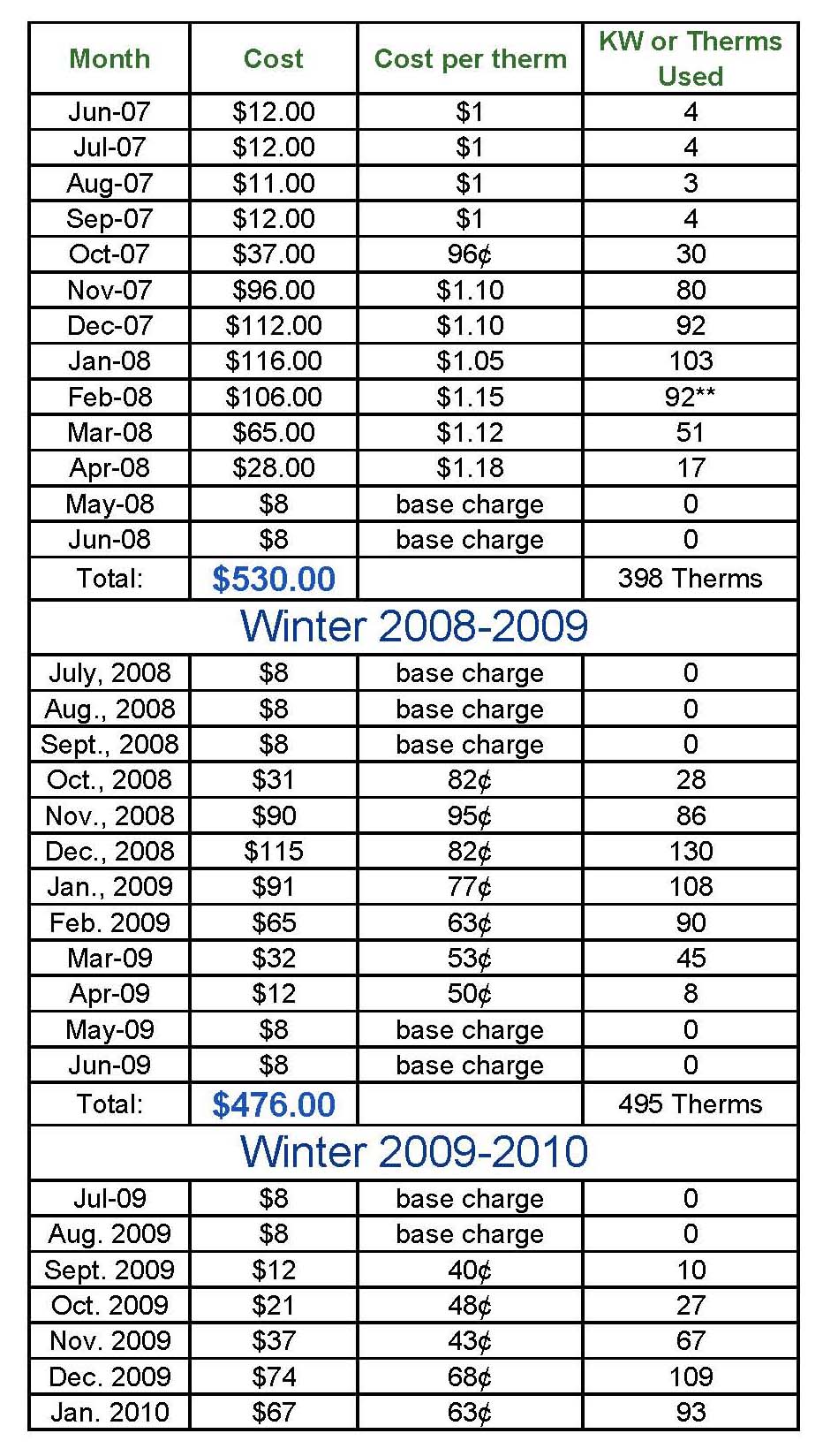Tessa Hill and Dennis Odin Johnson
Bear Creek Dome – North Branch, Minnesota
- Model: 1800 mid profile, 49′ diam. dome home
- Location: North Branch, Minnesota. Department of Energy Zone 7A (severe cold-moist) 9000 heating degree days.
- House size: 3200 SF; slab on grade. Main floor 2100 sf, upper floor 1100 sf.
- Specifications: 18″ thick dome walls and dome roof, 16″ fiberglass insulation (R-Value=57 in triangles, R-Value=62 in riser walls), vented dome shell; slab has 2″ styrofoam under and 11″ styrofoam on edge of slab. Blower door test was .06 ACH
- Heating system: Radiant floor in 4″ concrete slab using 1500 lf of PEX tubing circulating water. Heating unit is 14 KW Seisco Electric “instant on” boiler with a secondary natural gas “Munchkin” boiler that you can switch to manually. Electric rate is off-peak interruptible rate of 4.2¢ /KW. * Note: Rate increase to 4.8¢ /KW in Feb. 2008 (14% increase).
- Built: 2007, moved into November 2007.
- Heating costs: See below. (Electric billings run from the 7th of each month. Natural gas billings are from the 17th).
- Air conditioning costs: The Summers of 2008, 2009 and 2010 had zero A.C. costs. The outside temps were 90°-95° F many days, yet the highest inside temps were 72°-74° F.


Kim and Steve Long – Perry, Iowa
- Model: 1500 low profile, 45′ diam. dome home
- Location: Perry, Iowa. Department of Energy Zone 5A (cold-moist) 6500 heating degree days.
- House size: 3600 SF total; 1700 SF basement, 1700 SF main floor, 200 SF loft.
- Specifications: 2×8 dome walls and dome roof. 7″ sprayed-in place foam (R-Value=27), unvented dome shell, no vapor barrier, permanent treated wood foundation walls with 2×8 studs, 7″ sprayed-in-place Icynene “soft” foam (R-Value=27). Basement walls have one side approximately 2/3 out of the ground. Blower door test was .03 ACH
- Heating system: Radiant floor in basement concrete slab using PEX tubes circulating water and PEX tubes under plywood of main floor with insulation under; heating unit is “Munchkin” natural gas boiler. There is a natural gas burning fireplace on the main floor, however; it is not used for the main heating. It is rated at 42,000 BTU output with 86% efficiency.
- Built: 2006 (moved in March 2007)
 Heating costs: See below. Please note that the domestic hot water system is also operating with natural gas. The average usage is based on 30 therms per month and is not in the heating total. *Also note that this dome was not complete until Fall 2008. The insulation under the main floor had not been finished, and the heating costs decreased as the proper insulation was finalized. Billings run from the 10th of each month through August 2009, when they switched to show billings to the 27th of each month.
Heating costs: See below. Please note that the domestic hot water system is also operating with natural gas. The average usage is based on 30 therms per month and is not in the heating total. *Also note that this dome was not complete until Fall 2008. The insulation under the main floor had not been finished, and the heating costs decreased as the proper insulation was finalized. Billings run from the 10th of each month through August 2009, when they switched to show billings to the 27th of each month.- Also note that due to rising energy costs, the cost per therm nearly doubled this past heating season. The price per therm is noted in the chart below.
Joyce and Rich Peake – Arden Hills, Minnesota
- Model: 1250 Low Profile 40′ diam dome home
- Location: Mounds View, Minnesota. Department of Energy Zone 6A (severe cold-moist) 8400 heating degree days.
- House size: 3200 SF; walk out basement 1350 SF, main floor 1450 SF, loft 450 SF
- Specifications: 15″ thick dome walls & dome roof, 12″ fiberglass insulation (R-Value = 44), vented dome shell, riser walls 45″ high, 15″ thick with 15″ fiberglass (R-Value=51) Permanent treated wood foundation walls with 2×8 studs, 7 1/4″ fiberglass insulation (R-Value = 27)
(Lower floor has 2×8 walls 3′ in ground with a walk out patio door on one side.) - Heating system: Forced air, natural gas, high efficiency furnace (no wood stove)
- Built: 1984
- Heating costs: (Billings run from the 12th of each month.)


