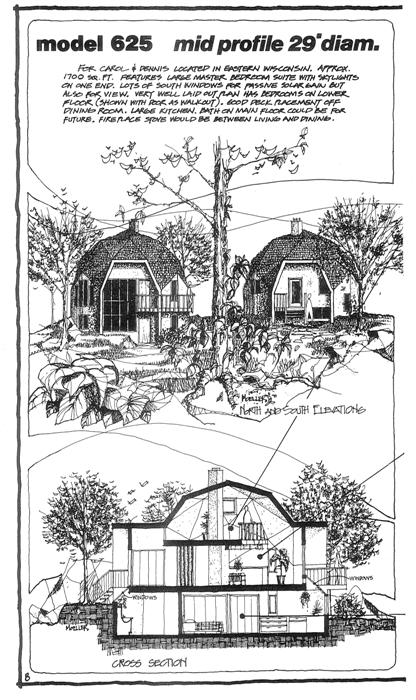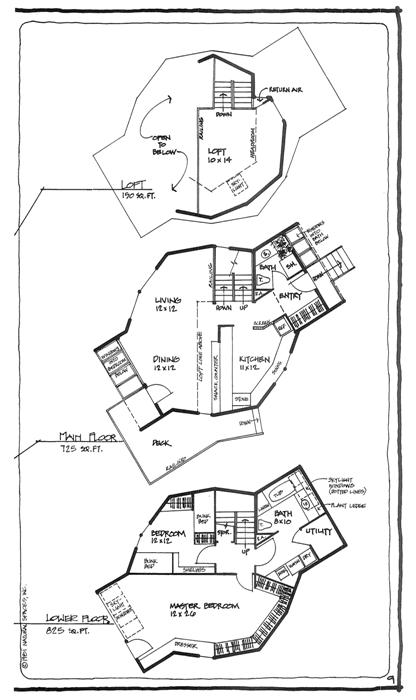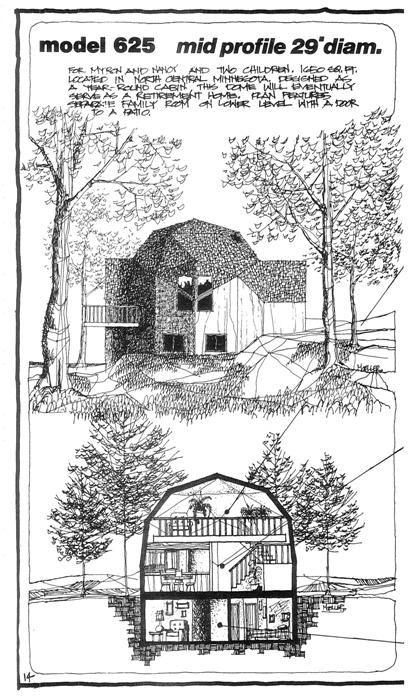To print an individual plan, click once on the individual plan that you wish to print, go to your printer set up and set your page layout to landscape / horizontal (except for the plans shown in vertical format), and then click on your “print” command.

Addition to house with 2 bedrooms and a study area. Small loft above.
Model 500 mid profile 26′ / 8 M diameter flat top riser.

Addition to house with living room, dining room and kitchen.
Model 500 mid profile 26′ / 8 M diameter flat top riser.

Cabin or small house. Main floor has living, dining, kitchen, bath, small bedroom. Small sleeping loft (10′ x 12′) accessible by ladder.
Model 500 mid profile 26′ / 8 M diameter flat top riser.
Model 475 26′ Sawtooth
Model 625 29′ Flattop




















