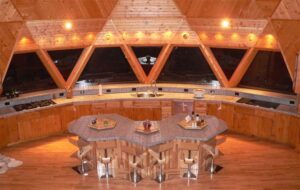Margie and Larry’s Triple Dome Complex
Bulverde, Texas
Middle Dome: 40′ diam. high-profile dome with 36″ riser wall
Smaller Domes: 30′ diam. high-profile domes with 36″ riser walls
We trust y’all are well.
It has been awhile since we updated you folks on our progress. You might remember that we had sort of a vague “it’ll happen” idea for the large kitchen island area. For the longest time we just couldn’t really put a handle on it. While explaining the hexagons and pentagons construction of the dome to some visitors one day I had the below hexagon-pentagon-hexagon island epiphany. It is 12’ long and 5.5’ deep. Inside of each hexagon and the pentagon are large (approx 40” dia) two-layer lazy susans with no center post. Pretty handy for getting at the back stuff and because of the geometric shape we lost but a very small portion of space to “corners.”

The yellow lights above the counter are set into the wall of the dome and are 10-degree arc focused beam gimbal lights that flood just the counter top. The whiter lights above them are larger 6” eyeball lights. In the photo below you see two of eight and they are aimed at lighting the “ceiling” on the opposite side of the dome’s crown. This avoids the fade-to-black problem with lighting the entire inside of the ball. Looks great. The two circles above the trapezoids and just below the yellow lights on either side of the sink are speakers. The cabinets and doors are of alder; maple is used for the island side walls (in front of the chairs).

The maple-floored kitchen has two 6-burner stoves, gas on the left and electric on the right. It also has one of the new model two-drawer dishwashers so we only have to run one drawer at a time for the two of us. The three smaller wooden hexagons and pentagon on top of the island are all lazy susans.

The black rectangles in the counter are outlets—sure glad we put in the taller riser walls. We found the rather unusual bent plywood chairs online—they are height adjustable and fit under the cantilevered edge of the island segments to the sides and in the foreground—service for 8.
The stone carpet on the left is in front of the refrigerator/freezer unit; the oven/microwave are symmetrically placed to the right. We are very pleased with the layout.
Best wishes to y’all for the upcoming holiday season.
Stay warm and well.
Margie and Larry
San Antonio, TX














