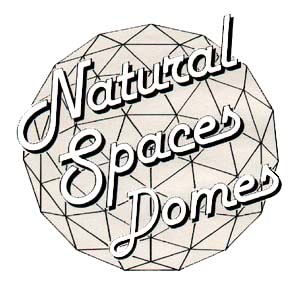OWNER-BUILDER
DOME SCHOOL
The photos below show a typical dome school in action. The workshop takes place twice a year at our seven dome factory and office facility in North Branch, Minnesota
*Click on images below to enlarge*

Hugh Mayhew, Dome School Instructor from Domes Northwest, demonstrating notching of struts for ventilation system.

Dome School students using air nailer to apply 3/4″ plywood gusset connecting exterior 2×6 strut to interior 2×4 strut.

Cutting exterior panels from 3/4″ T&G 4’x8′ plywood. Scrap is used to make gussets for struts & risers.

Dennis Johnson (left) Natural Spaces Domes, and Hugh Mayhew (right), Domes Northwest, demonstrating fiberglass installation (note: typical installation uses 6′ wide batts providing one piece triangles)









