Dome Planning Services
At Natural Spaces Domes, we have been designing, manufacturing, and building dome homes since 1971. All in-house designs utilize the design expertise of Dennis Odin Johnson, founder/owner of Natural Space Domes. Prior to 1971, Dennis worked as an architectural designer/project manager for Gingold-Pink Architects, in Los Angeles and Minneapolis/St. Paul, for 10 years.
Natural Spaces Domes planning services start by offering you a review of plans that were developed for individual clients. You will be reviewing their ideas and dreams. We hope you will peruse these plans gleaning new ideas from each plan. We want to attempt to raise your dome consciousness by exposing you to a wide variety of unusual plans.
Plans are a very adaptable product – all you have to do to change something is erase a line and draw a new one.
Don’t be looking for that perfect plan – it usually doesn’t exist, at least until it is created just for you!
Custom Dome Planning
Most of our customers have us create a custom dome plan. We design your dome based on your family and your family’s lifestyle. We look at your site and study the views, contours, water drainage, sun angles, prevailing winds, and other layout considerations. We also have an extensive customer information pamphlet for you to tell us about your family and your plan needs.
Our massive private library of over 1500 custom dome plans along with 45 years of in-house dome design experience will help create a dome home that is truly yours. We will be adding plans to our website during the last quarter of 2017. Watch for new changes.
Standard Dome Sizes & Plans
offered by Natural Spaces Domes
“Standard” construction plans can save you time and money. They can also be customized for your site or to incorporate some special ideas. Any re-work of an existing standard plan would be billed on an hourly basis. Send us a sketch of the dome layout you want and let us review our plan files to see if we have a pre-designed plan to fit your needs. You may also stop by the Dome Store in North Branch, Minnesota and review our public plan file index of over 750 plans.
We can also produce custom sizes in any frequency. The plans and photos are
examples and are not meant to impose limitations. Please be patient as the images
contained in the links below may take a while to load on a slower connection.
To print an individual plan, go to the plan pages, click once on the individual plan that you wish to print, go to your printer set up and set your page layout to landscape / horizontal (except for the plans shown in vertical format), and click to print.
2 Frequency Geometry Flat Top Riser Wall
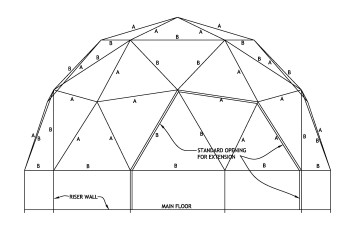 Side View
Side View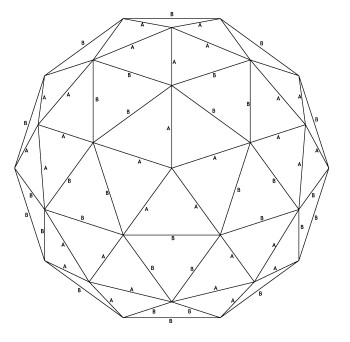 Top View
Top View
Model |
Profile |
Diameter |
Main Floor Sq.Ft. |
Main Floor Sq. Meters |
|
| Model 500 | Mid-Profile | 26′ / 8 M diam. Flat Top Riser | 473 | 44 | Click here for 5 plans |
| Model 625 | Mid-Profile | 29′ / 9.1 M diam. Flat Top Riser | 624 | 58 |
2 Frequency Geometry Saw Tooth Riser Wall
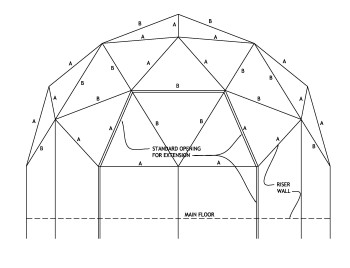 Side View
Side View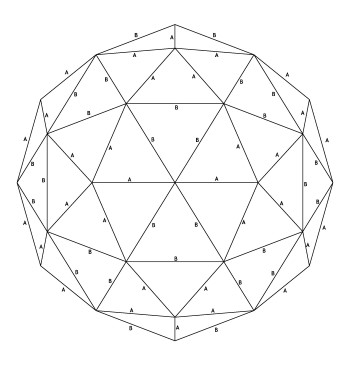 Top View
Top View
Model |
Profile |
Diameter |
Main Floor Sq.Ft. |
Main Floor Sq. Meters |
|
| Model 500 | Mid- Profile | 26′ / 8 M diam. Sawtooth Riser | 462 | 43 | Click Here for a plan |
| Model 625 | Mid-Profile | 29′ / 9.1 M diam. Sawtooth Riser | 613 | 57 | Click Here for 7 plans |
3 Frequency Geometry Low Profile Dome
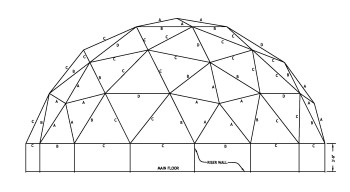 Side View
Side View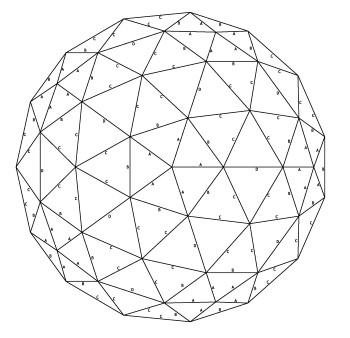 Top View
Top View
Model |
Profile |
Diameter |
Main Floor Sq.Ft. |
Main Floor Sq. Meters |
|
| Model 650 | Low-Profile | 30′ / 9.1 M diam. | 661 | 61.5 | Click Here for a plan |
| Model 800 | Low-Profile | 33′ / 10 M diam. | 799 | 74.3 | Click Here for 4 plans |
| Model 950 | Low-Profile | 36′ / 10 M diam. | 968 | 90 | Click Here for 4 Plans |
| Model 1250 | Low-Profile | 40′ /12.2 M diam. | 1224 | 113.8 | Click Here for 10 plans |
3 Frequency Geometry High Profile Dome
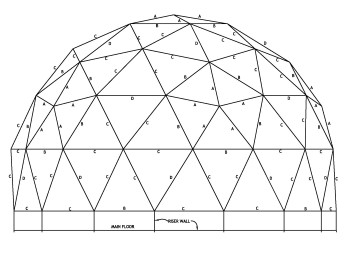 Side View
Side View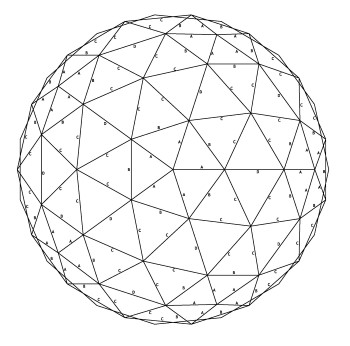 Top View
Top View
Model |
Profile |
Diameter |
Main Floor Sq. FT. |
Main Floor Sq. Meters |
|
| Model 650 | High-Profile | 30′ / 9.1 M diam. | 662 | 61.5 | Click here for a plan |
| Model 800 | High-Profile | 33′ / 10 M diam. | 800 | 74.3 | Click here for 8 plans |
| Model 950 | High-Profile | 36′ / 10.9 M diam. | 969 | 90 | Click here for 8 plans |
| Model 1100 | High-Profile | 38′ / 11.6 M diam. | 1044 | 97 | Click here for a plan |
| Model 1250 | High-Profile | 40′ / 12.2 M diam. | 1225 | 113.8 | Click here for 8 plans |
4 Frequency Geometry Low Profile Dome
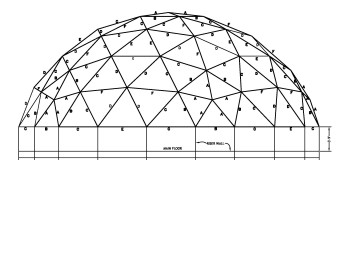 Side View
Side View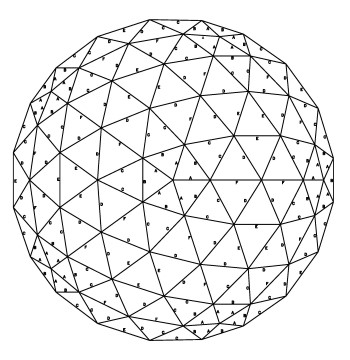 Top View
Top View
Model |
Profile |
Diameter |
Main Floor Sq. Ft. |
Main Floor Sq. Meters |
|
| Model 1300 | Low-Profile | 41′ / 12.3 M diam. | 1313 | 122 | |
| Model 1400 | Low-Profile | 43′ / 13 M diam. | 1448 | 134.5 | Click here for 5 plans |
| Model 1500 | Low-Profile | 45′ / 13.6 M diam. | 1532 | 142.3 | Click here for 7 plans |
| Model 1700 | Low-Profile | 47′ / 14.2 M diam. | 1683 | 156.4 | Click here for 4 plans |
| Model 1900 | Low-Profile | 50′ / 15 M diam. | 1880 | 174.7 |
4 Frequency Geometry Mid Profile Dome
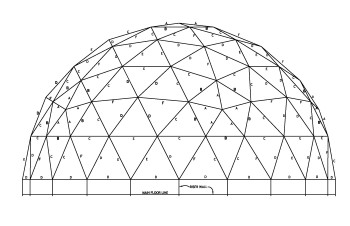 Side View
Side View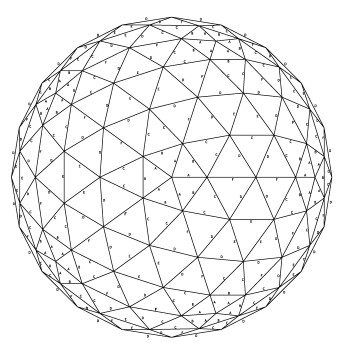 Top View
Top View
Model |
Profile |
Diameter |
Main Floor Sq. Ft. |
Main Floor Sq. Meters |
|
| Model 1350 | Mid-Profile | 42′ / 12.8 M diam. | 1378 | 128 | |
| Model 1450 | Mid-Profile | 44′ / 13.5 M diam. | 1518 | 141 | Click here for 5 plans |
| Model 1600 | Mid-Profile | 46′ / 14.1 M diam. | 1822 | 169.3 | Click here for 14 plans |
| Model 1800 | Mid-Profile | 49′ / 14.8 M diam. | 1822 | 169.3 | Click here for 6 plans |
| Model 2000 | Mid-Profile | 51′ / 15.6 M diam. | 2002 | 186 |
5 Frequency Geometry
 Side View
Side View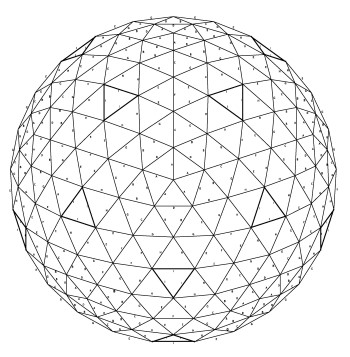 Top View
Top View
Model |
Profile |
Diameter |
Main Floor Sq. Ft. |
Main Floor Sq. Meters |
|
| Model 2500 | Mid-Profile | 56′ diam. | 2465 | 229 | Click here for a plan |
| Model 2800 | Mid-Profile | 60′ diam. | 2831 | 263 | Click here for a plan |
6 Frequency Geometry
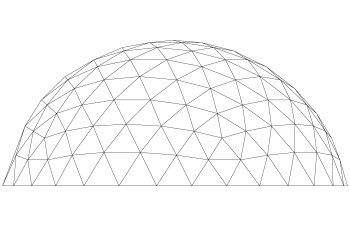 Side View
Side View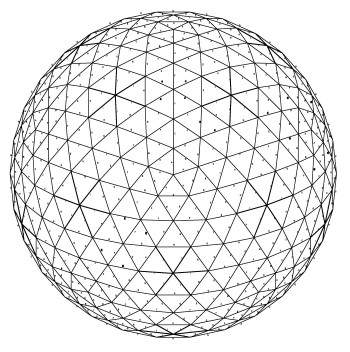 Top View
Top View
Model |
Profile |
Diameter |
Main Floor Sq. Ft. |
Main Floor Sq. Meters |
| Model 4300 | Mid-Profile | 74′ Diam. | 4284 | 398 |
