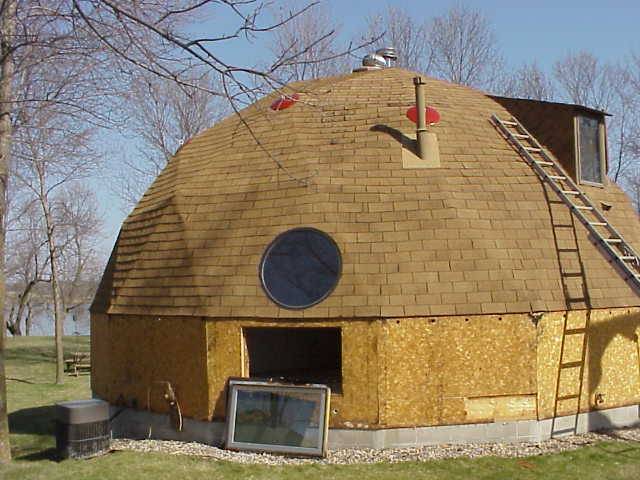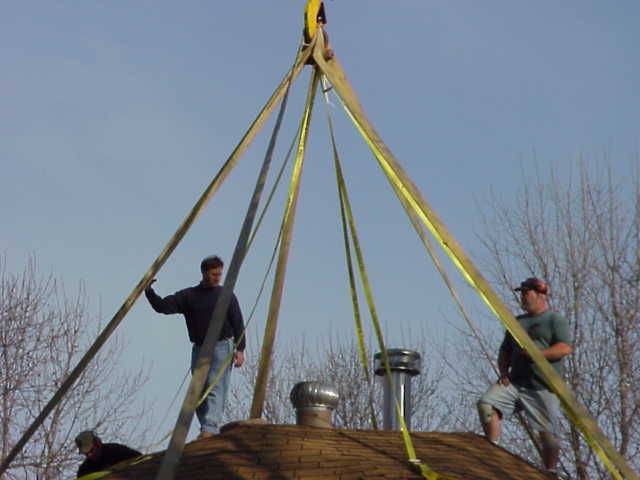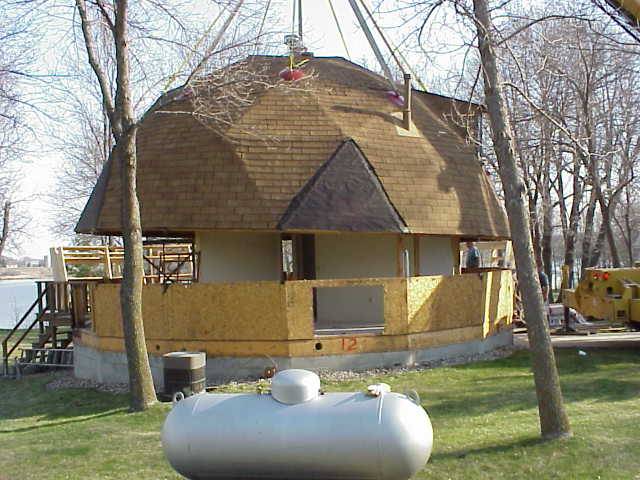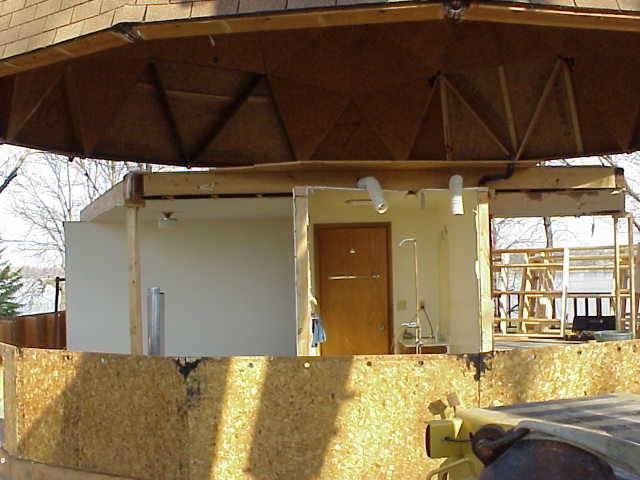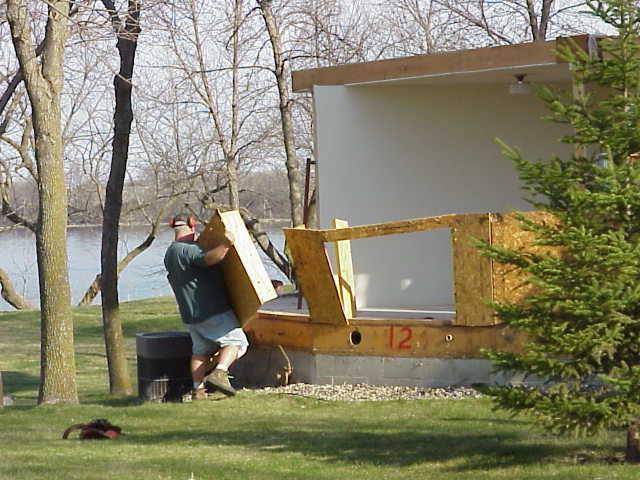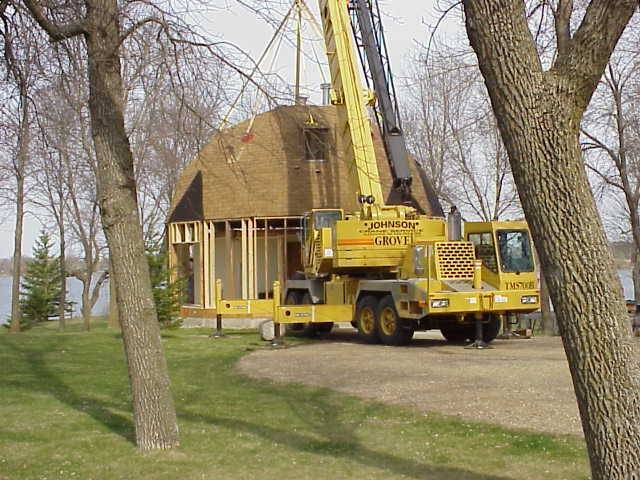Bev and Mike’s original dome, a 33′ diameter low profile dome, was built in the late 1970’s. As part of the Long Range Renovation Plan, it was decided to increase the useability of this dome by adding to the upper floor space and greatly increasing the windows on the lake side. They hired Steve Ward as the architectural designer to guide them through this process. The existing 3′ high riser was changed to a 9′ high wall. This was accomplished by lifting the dome shell up, tearing off the exterior riser wall, installing new pre-framed wall sections and setting the dome shell back down on top of the new walls.
An interesting day’s project.
Click here to view the finished project.

