These domes are usually used for commercial, industrial or institutional structures requiring large free-span areas. However, they certainly can be used for very large residential projects requiring lots of space.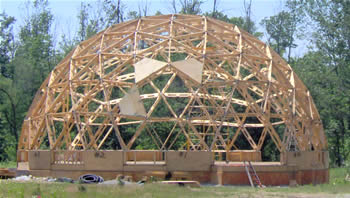
The Complete Shell Kits below include the following items for Super-Wal system:
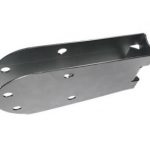 Ultra-Lok connection hardware: Hubs, epoxy coated steel sleeves, zinc plated bolts, nuts, pins (stainless steel is an option for bolts and nuts). Sleeves are pre-attached to struts.
Ultra-Lok connection hardware: Hubs, epoxy coated steel sleeves, zinc plated bolts, nuts, pins (stainless steel is an option for bolts and nuts). Sleeves are pre-attached to struts.
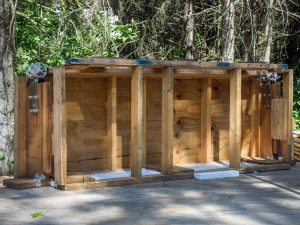 Risers: Heights vary from 28 1/2”, to 48”. Some projects utilize or require concrete riser walls. The majority of the riser walls come pre-assembled with intermediate studs @ 24” o.c. (the rest of the risers come with pre-assembled corner riser struts, pre-cut intermediate studs, sill plates, and plywood.) 3/4” plywood is included for the exterior and attached on the pre-assembled riser walls. All riser corners are 3×10 #1 DF with our epoxy coated Ultra-Lok sleeve.
Risers: Heights vary from 28 1/2”, to 48”. Some projects utilize or require concrete riser walls. The majority of the riser walls come pre-assembled with intermediate studs @ 24” o.c. (the rest of the risers come with pre-assembled corner riser struts, pre-cut intermediate studs, sill plates, and plywood.) 3/4” plywood is included for the exterior and attached on the pre-assembled riser walls. All riser corners are 3×10 #1 DF with our epoxy coated Ultra-Lok sleeve.
Struts: 10 3/4” to 21” thick Super-Wal double strut with metal sleeves attached to select structural grade So. Yellow Pine 2×8. Inner 2×4 strut is attached to exterior 2×8 with three 3/4” thick 8” wide plywood gussets. If needed, 2×8 exterior struts are pre-notched for ventilation. 2×8 exterior struts are standard on all domes. 2×10 and 2×12 are available options.
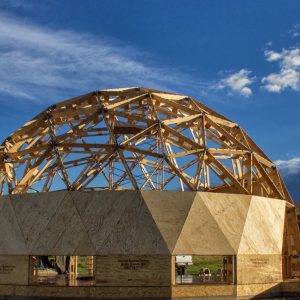 Exterior Triangles: 3/4” plywood pre-cut triangles are 2-piece. The joint between 2 pieces is tongue and grooved. 3″ hot dipped galv. ring shank nails are provided for nailing exterior panels at 6″ O.C. (3″ and 4″ on-center nail spacing available at extra cost).
Exterior Triangles: 3/4” plywood pre-cut triangles are 2-piece. The joint between 2 pieces is tongue and grooved. 3″ hot dipped galv. ring shank nails are provided for nailing exterior panels at 6″ O.C. (3″ and 4″ on-center nail spacing available at extra cost).
Vent System: Lower base vent drip edge is enameled aluminum. Top vent cupola cover has complete pentagonal frame pre-assembled with 3/4” plywood sheathing pre-cut. Includes aluminum drip edge, fascia/soffit vent, and aluminum base flashing between top vent cupola and shingle edge.
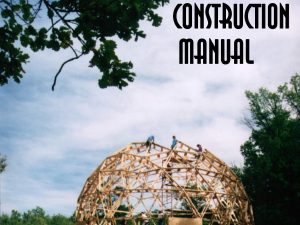 The Construction Manual includes installation instructions, and limited video for assembling the dome shell kit (It does not include floor plan layouts, joist framing plans, foundations and the like). Engineering certification of the dome shell is included if needed for the building inspector. Some designs may require additional engineering at extra cost.
The Construction Manual includes installation instructions, and limited video for assembling the dome shell kit (It does not include floor plan layouts, joist framing plans, foundations and the like). Engineering certification of the dome shell is included if needed for the building inspector. Some designs may require additional engineering at extra cost.
All structural shell items are color-coded or labeled for ease of assembly instruction.
Prices shown below include all items listed above, our owner-builder tool package, and our premium fastener/nail package, plastic plan cover, four T-shirts, 1/2” rope.
Custom engineering certification of the dome project is not included due to the custom nature of these sizes. Most commercial/industrial projects require engineering of the complete project, which we can provide. All 5 and 6 frequency domes utilize our heavier duty Ultra-Lok connection hardware.
Options for all of our domes include fire treating the lumber to meet fire codes, heat treating the lumber to meet exporting criteria or using CCA treated lumber for termite protection. Contact us for other options to satisfy commercial building codes. Considerable customization is usually done so costs and specs will vary.
The model number of each dome below is the sq. ft. available on the main floor of that dome. Extension openings may vary in quantity from those shown below. Other diameter sizes are available at extra costs. Call for more information.
Updated January 7, 2025

