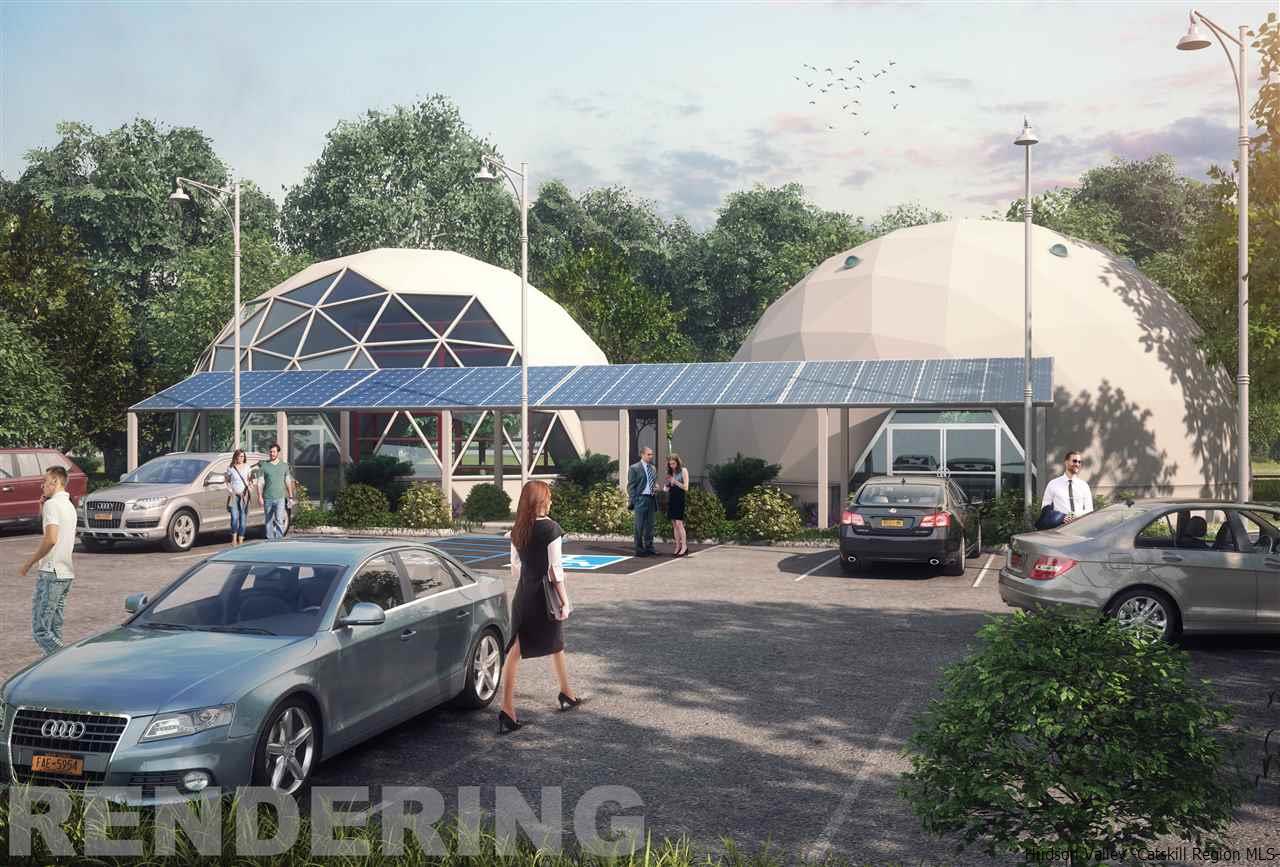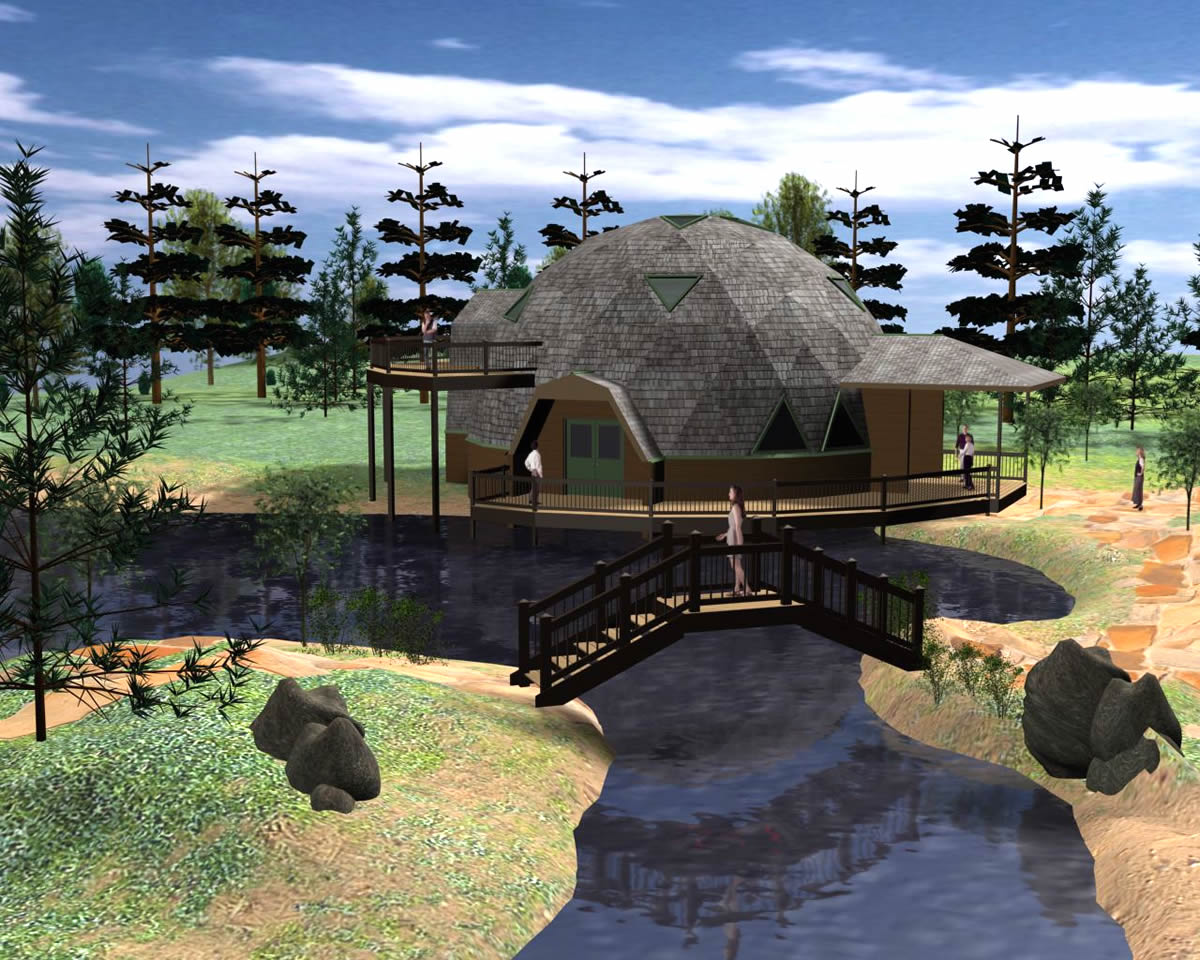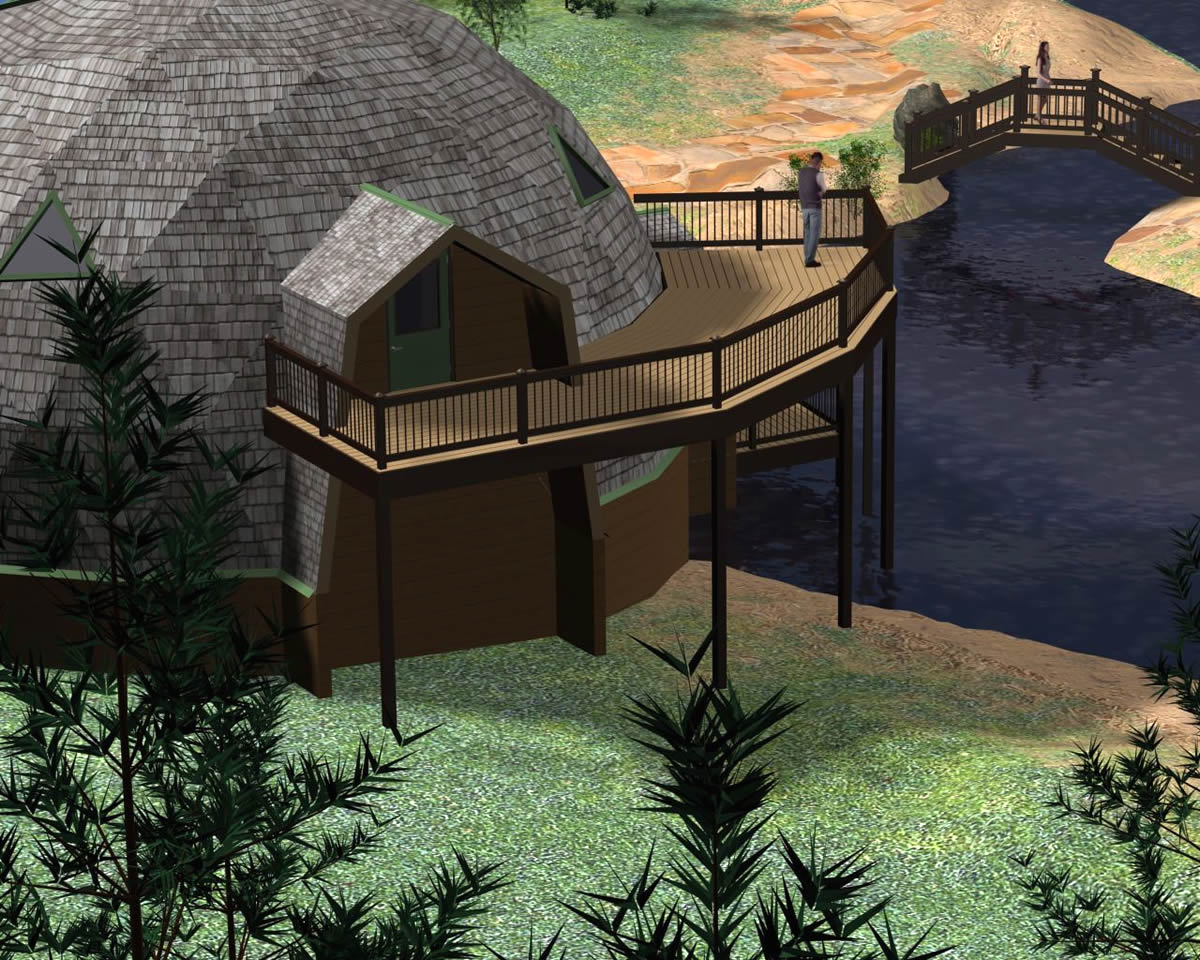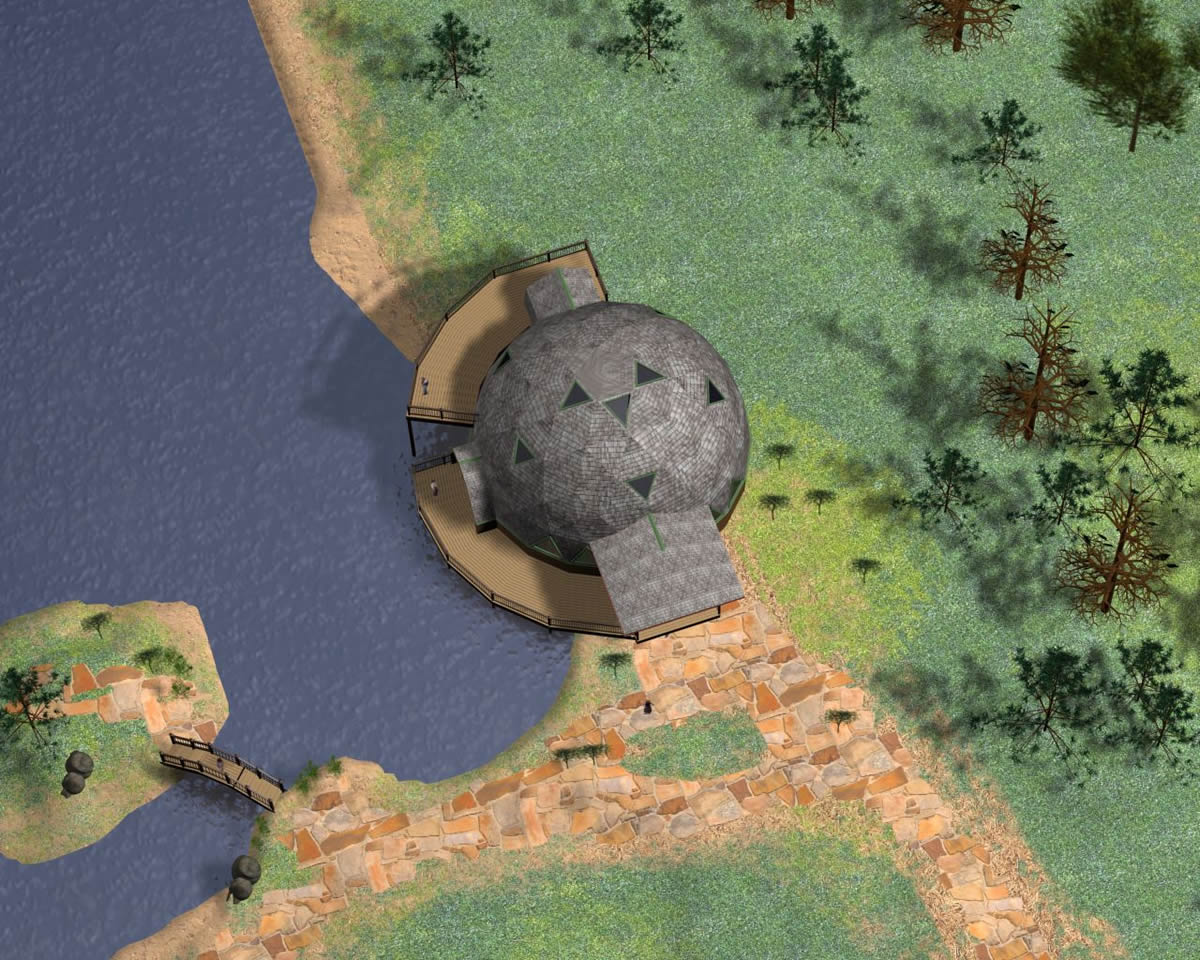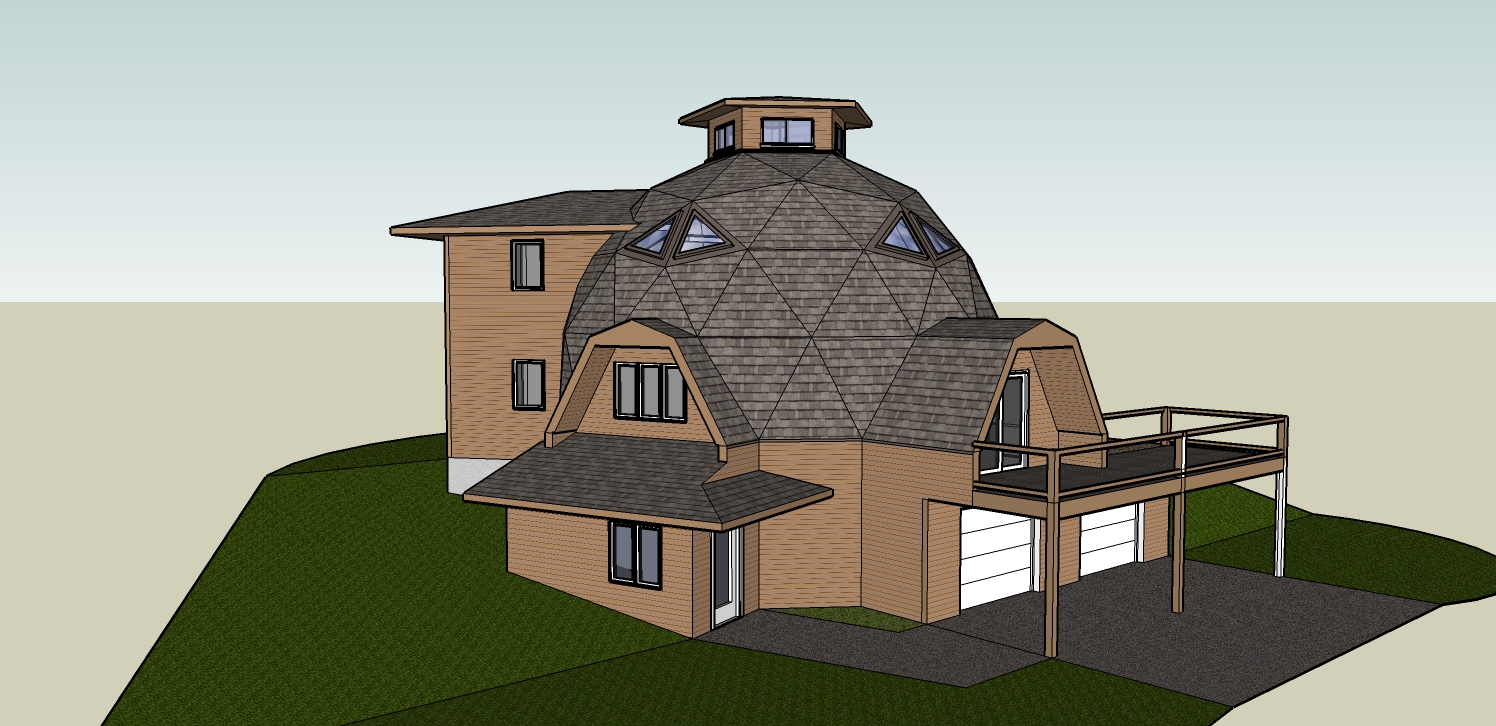(Digital Rendering by NSD Client)
Custom Planning
Most of our customers have us create a custom dome plan. We design your dome based on your family and your family’s lifestyle. We look at your site and study the contours, sun, and other natural layout considerations.
At Natural Spaces Domes, we have been designing dome homes since 1971. All in-house designs utilize the design expertise of Dennis Odin Johnson, founder/owner of Natural Space Domes. Prior to 1971, Dennis worked as an architectural designer/project manager for Gingold-Pink Architects, in Los Angeles and Minneapolis/St. Paul, for 10 years.
Our massive private library of over 1500 custom dome plans along with over 50 years of in-house dome design experience will help create a dome home that is truly yours.
If you want to sketch out your own plan from “Scratch”, we offer interior planning kits to get you started and help you layout your own preliminary custom plan.
Natural Spaces Domes would like to have the opportunity to create your plan with you – our experience and your dreams will make your dome come true.
Custom Preliminary Plan Services
To start this custom planning process, we need to have some idea of what you want, plan wise. You can develop your own sketches or plans, for which we strongly suggest you use our Interior Planning Kit. We have one for each of our standard sizes. Another option is that you find a plan from our Plan Design Library of 225 creations that either comes close or is almost perfect. If you need to make some changes to a plan, copy it, mark it up, and send it to us. We also need you to complete our Customer Design Information Sheet and send that along. Or you may have a plan idea from a magazine or from a dome that you visited. Send it to us with your comments. We will then review your project and give you an estimate of total design costs and a work authorization to start your dome plans. 65% deposit required, balance due upon completion. An average amount for custom residential dome preliminary drawings is shown below: (Price includes floor plans, and for elevations, section, etc.) NOTE: Some preliminary plans are non-digital drawings but pdf versions will be emailed to you.
Model |
Price |
| Models 500 to 625, 26′ to 29′ diameter | $1,500 – $2,000 |
| Models 650 to 950, 30′ to 36′ diameter | $2,250 – $2750 |
| Models 1250 – 40′ diameter | $2,800 – $3,000 |
| Models 1350 to 1600, 42′ to 46′ diameter | $2,800 – $3,500 |
| Models 1700 & 1800, 47′ and 49′ diameter | $3,500 – $4,000 |
| Models 1900 & 2000, 50′ and 51′ diameter | $3,800 – $4,500 |
| Models 56′ to 60′ diameter | $4,500 – $6,000 |
| Models 74′ diameter | $6,000 – $8,000 |
Preliminary drawings include scanned digital PDF’s as revisions are made. When completed, 2 complete sets of paper prints along with digital PDF’s are provided. Additional paper prints are available @ $2.50/page, plus mailing, $10 min.
Custom Construction Planning Services
We will develop your custom preliminary plans and develop them into more detailed construction drawings. You need these to build your dome and apply for a building permit. Custom dome construction drawings will vary in cost based on the dome size. Your plan complexity and the number of revisions during the drawing phases can create additional costs, which would reflect the higher costs shown below or even increasing these costs. A signed Work Authorization (with defined costs) is required to start your custom construction drawings. 65% deposit required. An average amount for custom residential dome construction drawings is shown below:
Model |
Price |
| Models 500 to 625 – 26′ to 29′ diameter | $1,250 – $3,500 |
| Models 650 to 950, 30′ to 36′ diameter | $1,500 – $4,250 |
| Models 1250 – 40′ diameter | $2,250 – $4,750 |
| Models 1350 & 1600, 41′ to 46′ diameter | $2,750 – $5,500 |
| Models 1700 & 1800, 47′ to 49′ diameter | $3,250 – $6,000 |
| Models 1900 & 2000, 50′ to 51′ diameter | $3,750 – $6,500 |
| Models 2400 & 2800, 56′ to 60′ diameter | $4,250 – $7,500 |
Construction drawings include scanned digital PDF’s as revisions are made and a set of full size paper prints. When completed, 3 complete sets of paper prints and digital PDF’s are provided. Additional paper prints are available @ $2.50/page, plus mailing, $10 min.
Engineering Drawings
The Natural Spaces Domes shell system is pre-engineered for snow load (100lb/sf), wind load (150 mph) & earthquakes (Zone 4 or E). These loads exceed standard building codes. We can provide a standard dome shell engineering analysis for your building permit. This analysis will be stamped by an engineer registered in your state (assuming you live in the United States). Our dome shell system is also designed to meet extreme snow (140lb/sf) or wind (200+ mph) load conditions. However, the engineering for these conditions will be handled individually with engineering prices quoted per project. To help you obtain a building permit when your building department does not require each of your plan pages to be stamped and signed by an engineer registered in your state (USA only), our standard dome engineering pamphlet is available prior to purchasing your dome for a $375 fee, which includes stamping/signature by our engineer registered in your state. This fee is credited to your dome purchase from Natural Spaces Domes.
A complete engineering analysis and signed, stamped plans for your custom dome or non-dome shell portions of your project may be required by your building inspection department. Costs for this, if required, vary considerably depending on the plan and building code requirements. Costs can vary from $1,000 to $2,000 for partial engineering of parts such as the foundation. Complete project engineering for multi-story domes will vary from $1,750 for smaller one to two story domes, $3,000 to $4,500 for larger, more complex 2 and 3 story domes, $3,750 to $5,500 for very large 2 and 3 story domes with more extensions and complex engineering. Multi-dome projects, hurricane/earthquake areas, and more complex designs may push costs towards the high end of that range. Some building inspectors do not require this engineering but some cities and counties have mandatory requirements. We can talk to your building department to learn about their requirements. You can also find out by going to their website.
Custom architectural/engineering drawings are signed and stamped (if required) by Paul Durand, PE, SE or one of his affiliated engineers. They are experienced with domes and licensed in all 50 states and can provide dome engineering calculations for foreign engineers, saving them valuable time. Paul has been working with Natural Spaces Domes since 1985. Custom architectural, engineering, and electrical drawings can also be provided for residential and commercial projects.
MacDome Budget
Natural Spaces Domes can provide a complete itemized cost estimate of your entire project. It is an 11-page worksheet with over 400 itemized lines utilizing our iMac computer and an Excel spreadsheet. We estimate both materials and labor (separate) for everything and then show you square footage cost estimates. Prices for material and labor will vary depending on location and can be easily accommodated. Once completed, you can request an active Excel spreadsheet to use as your budget. This is strictly an estimate based on our decades of experience, it is not a bid and is not a substitute for getting bids. A detailed preliminary plan is required for estimating. External costs such as land, septic, well, driveways, are not included.
MacDome Budget costs depend on complexity of project: $750 – $1200
MacEnergy Calculations
Working with our own computer spreadsheet program, Natural Spaces Domes will develop the heat loss calculations for your dome and its site. This is sometimes required by your local building department. Our program will also suggest the correct size for your furnace based on these energy calcs. Our program also shows you, by percentages, how much heat is lost thru the individual components of your particular structure such as; windows, doors, insulated wall and roof areas, framing, etc. The final chart shows you the actual yearly heating costs based on 4 different fuel sources. For domes located in Minnesota, we will provide an analysis and print out of the Minn-Chec computer program with the MacEnergy Calc at no extra charge (beyond the basic cost of the MacEnergy calc) upon request. RESCheck programs may be required in your state. We can also provide those programs. For similar fees.
MacEnergy Calc costs depend on the size of project: $750 – $1200
Using digital CAD programs our consulting designer can provide realistic 3-D drawings, showing you your domes in a natural setting.
Click Images to Enlarge
We have several clients that have utilized a local architect to provide their dome design. The designs and renderings below were done by Nathan Riggle, an architect in Tucson, Arizona. Our consultant provided the basic 3-D dome shell imaging and Nate worked with the clients to create their perfect plan. Once we explained some of our domes structural characteristics and all of its possibilities, Nate used his architectural and creative abilities to produce a very imaginative design. If you have an architect you would prefer to work with, our consultant can email CAD files. There is a small fee for this.
Click Images to Enlarge
Images ©2007 Nathan D. Riggle
As another option with our computer drawn custom plans, our consultant can provide 3-D exterior views from any vantage point around the dome. They do not have to do 3-D construction drawings of your dome. They can also add color and texture. Easy for us and cheaper for you.

