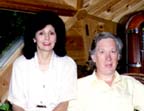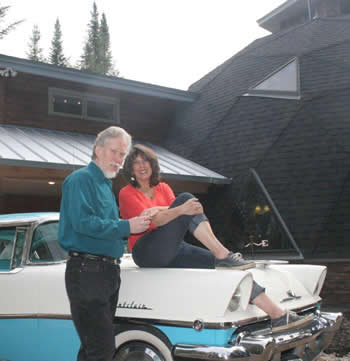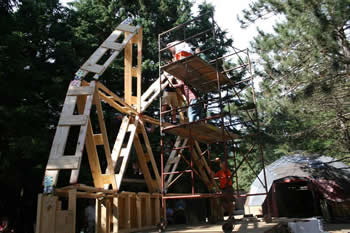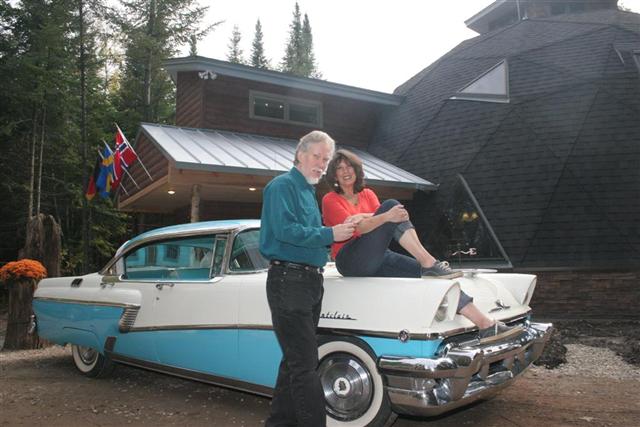Dennis and Tessa in front of their home, Bear Creek Dome
“The House of Tomorrow” was filmed using 4 of our domes during July 2016. Click here for more articles on the film The House of Tomorrow.
Natural Spaces Domes believes
we can produce and live in a home causing considerably less detrimental impact on this Earth. We will continue to change and alter our dome building system with this in mind.
Natural Spaces Domes is located 40 miles north of Minneapolis/St. Paul Minnesota. We have an office dome, 3 model dome homes, a screen porch dome, 2 workshop domes, and a prototype of fax MinneDome. We invite you to visit us when you are in the area.
At the heart of our dome home system are the Super-Lok© patented connector system and Super-Wal double strut framework. Our dome technology is the most advanced in the industry – with good reason. It’s based on in-the-field dome building experience starting in 1971. It’s also based on all those enjoyable years living in domes since 1975.
Like no other dome you can buy, Natural Spaces Domes are easy to build, uniquely designed, and fantastically energy efficient while providing you the best housing value around.
Dennis Odin Johnson and his wife, Tessa Hill, own and operate Natural Spaces Domes.
History
Here, in Dennis’ words is his dome building history: “I worked for 10 years as an architectural designer for a firm in Los Angeles and Minneapolis during the 1960’s. I read about and visited domes in the late 60’s. I drew up plans and built a few models up to 16’ diam. in my backyard. With a carpenter friend, we started to build and sell small domes.

We began selling dome kits from Dome East (New York) and Domes and Homes(New Jersey). My late wife, Janet, and I formed The Big Outdoors People in 1971 and then opened The Dome Store in 1972 in Minneapolis.
We met Bucky Fuller after we were contracted to help set up his traveling exhibit that came to Minneapolis in 1974. This included driving (really just steering) his Dymaxion car and setting up a tensegrity structure.
We created our own dome building system selling over 350 domes before we sold the company in 1978 to partners we had added. The day after we sold TBOP, we formed Natural Spaces Domes (there’s a long story that I won’t go into). We redesigned the connectors, eliminating early problems and updated the building system and materials.
We built a 10m/33’ diam dome as a display model for the Minnesota State Fair in 1973. That’s where we started selling solar-collectors, wind and methane generators, composting toilets, solar cookers and everything else related to alternative energy systems.’
Going Green

Natural Spaces Domes got into green and healthy building in the early 1980’s. We learned how formaldehyde and other building material chemicals detrimentally affected our family and, consequently, sought out clean, green materials, building techniques, and mechanical systems.
Natural Spaces increased R-values, offering insulation levels of R-50 to R-80. We eliminated OSB/chipboard as our triangle panel material, switching to ¾” plywood. Using 90% of our 4’ x 8’ panel cutoffs in making our Super-Wal double strut dome frame, offering 12”, 15”, 18”, 21” and 24” frame thicknesses (all for the same price). We ventilated our fiberglass insulation systems, eliminating condensation problems.
Natural Spaces Domes uses FSC certified Select Structural Southern Yellow Pine as our structural frame to which we attach our unique Super-Lok or Ultra-Lok metal connection hardware. To further eliminate interior chemicals, we use 1×8 T&G spruce to make one-piece interior triangles. These panels do not need to have any finishes or sealers added. This eliminates sheetrock, taping, sanding, priming and painting along with having to redo or repair sheetrock. Our dome building system is extremely resource-efficient. We have tried to utilize the synergy of the geodesic dome, learning from meetings and discussions with Bucky Fuller in the mid 70’s. Working with our engineers over the years, we eliminated unnecessary framing and bracing, saving hundreds of linear feet of lumber.
I have been happily living in a dome home for 47 years.

Janet and I designed and owner built my first dome, a 44’ diam. split truncation (one half was 6/12, one half was 5/12), 4 frequency, 2×6 shell with foam insulation. The three floors and the dome stepped down the hillside site. Attached to that was a 26’ diam. ½ truncation, 2 frequency dome which had two 12’ diam. icosahedron dome kid’s bedrooms bolted to and suspended from the pentagons. This was 1975 and there were no building inspectors.
We took two pre-teen girls from their friends and schools in the city and moved to the country to live in a very strange home. By the time they graduated from high school, they were asking if there was any way they could take their domes with them.
We made several major changes to that dome over the years, removing the formaldehyde insulation and enlarging the dome shell to 15” thick, using fiberglass insulation to get an R-44, and rearranging the entire interior plan. We eventually tore down the attached 26’ dome and erected a 36’ high profile (5/9), 3 frequency dome office with a full basement.
Bear Creek Dome
After my wife Janet passed away in 1999, I met Tessa. She runs a non-profit called Kids for Saving Earth. Tessa and I eventually decided to build a new dome incorporating all of our green, environmentally friendly building ideas and techniques. Bear Creek Dome was finished 2 days before we were married inside with 125 guests (pressure? not much!) in October 2007.
Bear Creek Dome is a 49’ diam. ½ truncation, 4 frequency, 18” shell using fiberglass insulation with an R-64. The dome is heated with radiant water tubes in the 2100 sf main floor slab. This also radiantly heats the 1100 sf upper floor. Heating costs in our severe cold, 9000 heating degree-day climate average 20¢ per square foot for the year ($600 total), this is Minnesota with sometimes -30° temps and a heating season from September into June. We also have a test with 5 different types of under slab insulation – you can see the results online.

Our cooling cost for the first 2 summers was $0! We never had to turn on the AC as it never got any warmer than 74 degrees inside even though it was 95+ outside. In the evening, we were able to open the upper cupola windows and the lower riser wall windows and cool down the house. In the morning we would close up everything and it would stay cool all day. The house is occupied all day because Tessa’s office is in the dome.
We have two high-efficiency (16 SEER) Friedrich mini-split AC units, one 18,000 BTU unit in the open part and one 9,000 BTU in the master bedroom. In summer, because of the high humidity and heat, we’ve had to turn on the master bedroom unit when the evening outside temps stayed above 72 degrees. But, we cooled the whole house with the 9,000 BTU unit.
Our dome has been a joy in which to live and entertain. Would we change anything? Probably – but not for a while. I’ll continue to design, manufacture and build domes, changing, improving and listening to our customers. I’m looking forward to what the next 20 years will bring.


