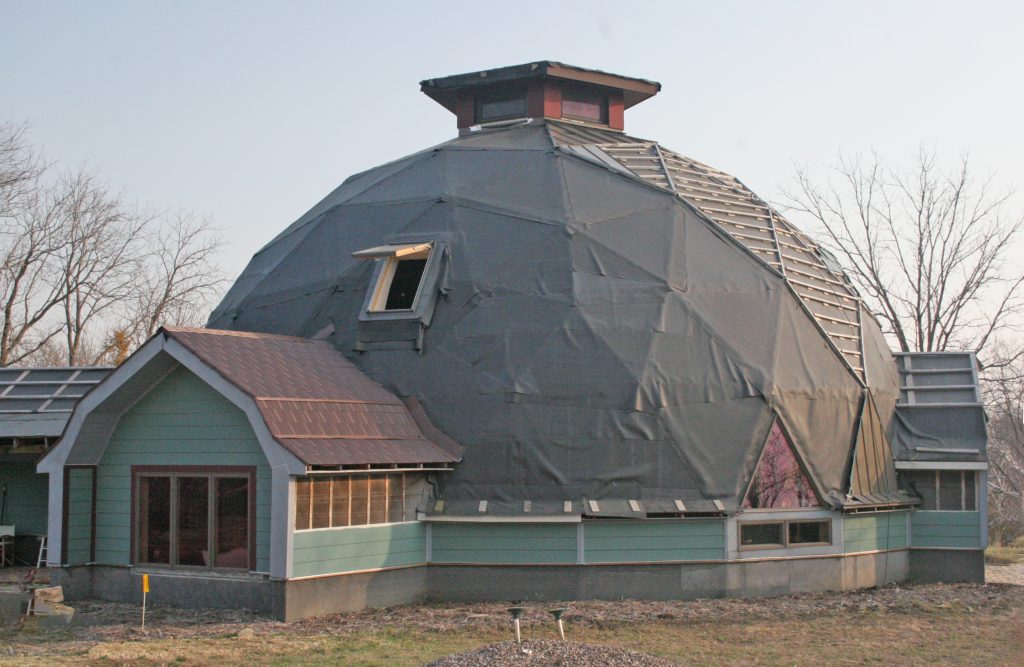
About this dome
- Dome profiles
- Dome 1: 46', mid
In 2002 Ellen and I decided to buy land and build a new house and workshop/garage. We finished construction on the dome and started the organic farm operation. Our philosophies and policies incorporated in the new construction are:
To buy as much locally as we can in regards to products and contractors.
To be as energy and water efficient as possible with today’s available products.
To demonstrate as many green/sustainable technologies and products available.
To be off the electric grid 100% and to reduce the combustion of non-renewable/renewable fuels as much as possible.
To go beyond a minimum performing septic system.
The buildings are completed and we have been living in the dome house since 2006. The workshop is designed to meet Minnesota’s residential energy code and house the energy production systems. This building design could be replicated as a stand-alone, high-performance home. The barn style construction is oriented east/west and uses structural insulated panels. Passive solar is incorporated in the south-facing wall of both floors. The upstairs slant wall is the optimum angle for the installed solar thermal collectors. The slope of the roof is the optimum for summer solar electric. The backup for the solar thermal space heating and domestic hot water system is a wood boiler.
The house is a Natural Spaces geodesic dome that has a polyurethane spray foam insulation, daylighting, warm water in-floor heating, sunspace, and high-efficiency appliances. The house exceeds the residential energy code by more than 50% and the only monthly utility bills are for satellite-based internet service and wireless phone.
Healthy house and sustainable construction techniques were incorporated. This would include non-VOC interior finish materials, radon reduction, a natural and mechanical ventilation system, reused construction materials, very low levels of construction waste, and construction materials that will be able to be recycled at the end of their 50 – 75-year life.
The electric system consists of a 1.3 kW BP photovoltaic array with a sun tracking support system, a 1 kW Bergey wind generator, a 1 kW Bergey wind generator, a 10 kW gasoline (10% ethanol) generator, and 4 kW battery bank/inverter system. Our electricity comes from 80-90% of renewable resources. The goal is to get closer to 100% with eventually increasing the ethanol percentage.
With the aid of the University of Minnesota Biosystems Engineering Dept. we were able to design, install, and monitor a peat filter septic system. See www.bordnamona.com for more information. No drain field is needed. The peat filter tanks greatly improve the biological breakdown of wastes before entering the ground. In 15 to 20 years the peat is removed and placed in the flower gardens.
House / Energy Performance Facts:
- The backup gas generator operated on average 1 hour per day in conjunction with the wind generator during the construction period. Post-construction with typical residential loads we are on renewables 22 to 23 hours per day and operate the gas generator 1 to 2 hours per day.
- The electrical consumption for the house is averaging 10 kWh / day.
- The solar thermal collectors have heated the storage tank / wood boiler to average temperature ranges during the summer of 140° – 150° F, and during the winter of 100°- 130° F. We are burning only 4 cords for maintaining comfortable temperatures in both the workshop and home.
- House airtightness is 700 cfm at 50 pascals or 0.02 ACH. This resulted in no heating system equipment for the second floor. The air temperatures are within 2° – 3° F from bottom to top; even though the interior height of the building is 26 feet.
- Ceiling insulation is R50, wall insulation is R30, foundation insulation is R10.
- House windows U-values range from 0.28 to 0.33, sunspace windows are 0.50.
- The 1st-floor bathroom is the only room needing artificial lighting during the day. An occupancy controlled light develops a first level lighting strategy.
- Hallway and entry lighting is occupancy controlled. Compact fluorescent lighting fixtures and lamps are used throughout the buildings.
Healthy House and Sustainable Construction Techniques
- The Peat Filter Septic System cost a thousand dollars less than a mound system or drain field.
- Shallow frost-free foundation system reduced costs and remedies radon concerns.
- The walls are bamboo and a pre-colored clay/sand stucco finish to eliminate VOC concerns. The stucco finish is non-combustible. The bamboo is very difficult to ignite lacks the ability to sustain burning.
- Operable windows are placed high and low to provide more than adequate fresh air and summertime night cooling., There is sufficient thermal mass to delay the need for mechanical heating or cooling for 1 – 2 says.
- The sunspace provides a healthy space for viewing nature, relaxing, snoozing, and growing oxygen-producing plants; let alone keep the thermostat off during daylight and evening hours. Our wood heating season is November through February with a one fire per day on cloudy days 50% of the time and maybe 20% of the days I feed the fire twice a day. Up to 20% of days the solar thermal system easily provides the full day and nights heating requirement.
- Natural prairie style landscaping with rainwater collection ponds will be implemented. Raised bed and terrace gardening collects and stores more rain and thus reduces watering needs.
- No trees were cut down for making room for the house construction. The bluff-top view from MN Hwy 61 and nearby country roads were preserved and this makes the house unnoticeable for travelers traveling Minnesota’s Great River Road.









