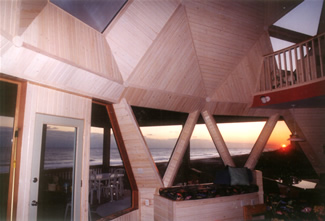We use wood for finishing the interior triangles of our domes. We think it is healthier, longer lasting, easier and faster to install, requires less maintenance and is less expensive than gypsum board (Sheetrock).
Our interior panel systems do not require any bracing within the triangles nor do they have to be backed with plywood or waferboard. They are engineered to free span each triangle, saving you much time and a lot of extra framing materials.
The panels are prefabricated in the shop by cutting a group of the 1″ x 8″ boards into triangles. A 1″ x 3″ backer board is added down the center connecting the boards, making them a one-piece triangle. A trim piece is put on over the panel to panel joint, allowing for expansion/contraction and hiding the nail heads.
 Shown here are panels made of 1″ x 8″ tongue & groove, kiln dried, premium selected, Engleman Spruce, v-jointed along the edge with an extra v-joint running down the center of the 1″ x 8″. This spruce is a very light wood and will not yellow with age nearly as much as pine.
Shown here are panels made of 1″ x 8″ tongue & groove, kiln dried, premium selected, Engleman Spruce, v-jointed along the edge with an extra v-joint running down the center of the 1″ x 8″. This spruce is a very light wood and will not yellow with age nearly as much as pine.
We do not make an interior panel for the skylight triangles. We supply you with matching boards for finishing the interior from the skylight over to the interior 2×4 strut.
The choice of the interior panel sets the whole mood of your dome interior – from early rustic to a modern cabin to high tech Scandinavian.
Pictures don’t do dome interiors justice. You have to see the inside and preferably with the type of panel you intend to install.
Most Natural Spaces interiors are finished with 1×8 tongue and groove, v-jointed boards. Spruce is the least expensive material (shown left) with other choices being pine, cedar, birch, ash, redwood, oak, elm, maple, walnut or whatever you want.
We’ve learned that when you do the dome triangles in wood, you should put sheetrock on the riser wall and on interior walls to provide contrast. If not, you tend to lose the dramatic impact of the wood triangles.
The triangles are fabricated in the shop, cut into triangles and a backer board added to make them one piece. When they are put up on the dome, a trim piece is put on over the joint, allowing for expansion or contraction and hiding other imperfections in the joint.
We also show you, the owner-builder, how to layout and cut the interior panels. You’ll be surprised at the low cost for these panels, especially using spruce or pine.
The pictures on these pages may not accurately depict the ”tone” of our interior panels. Spruce has a very light ”tone” creating a bright interior. In our office dome we have wiped the panels with a white stain and then applied a satin finish, clear, non-yellowing, low V.O.C. sealer – a natural wood white interior option to sheetrock.
Our interior panel systems do not require any bracing. They are engineered to free span each triangle.
If regular sheetrock is to be used, each triangle would require 2×4 bracing at 24” O.C. to support the 5/8″ sheetrock. This will require 4 to 6 pieces with angle cuts on each end for each triangle. The few domes we have with sheetrock interiors have cost more than our wood-paneled triangles.
So, before you consider sheetrock, take another look at our wood triangles.



