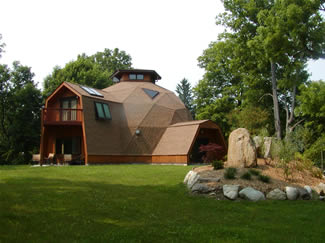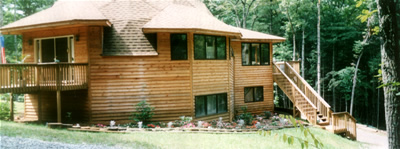 By extending a particular area of the Dome, you can gain square footage where it is most needed. Instead of having to go to the next larger size Dome to make your plan work, simple extensions may be your answer.
By extending a particular area of the Dome, you can gain square footage where it is most needed. Instead of having to go to the next larger size Dome to make your plan work, simple extensions may be your answer.
Extensions are made up of a series of 2×8 or double 2×4 pre-fabricated arches spaced 24” apart. The top and slanted sides are shingled while the straight part matching the height of the riser is sided.
The shape of the arches should match the opening in the Dome shell. However, we have altered this traditional shape to accommodate special design features such as side door entries.
Extensions are put on to create a flat end wall for easy installation of conventional doors and windows.

The end wall is usually set back 2′ or 3′ to provide a rain shield/sun screen. This setback also softens the “hard edge” of the extension by creating shadow lines.
Extensions give the dome a needed horizontal line, helping to “wed” the dome to the ground.
They also break up the ”bubble” look of the dome, softening its severe roundness. A Natural Spaces Dome does not have to have 5 extensions like some competitors domes. Your dome kit comes as a complete dome with nothing left out for extensions. You only add them on as you need to.
 As shown at left, many people use the extensions for a green house, sun space, or hot tub room. By coming out the east or west side of the dome, a large group of windows can be put on the south slanted wall for solar gain. In this case at right an atrium door is on the end wall leading to a deck.
As shown at left, many people use the extensions for a green house, sun space, or hot tub room. By coming out the east or west side of the dome, a large group of windows can be put on the south slanted wall for solar gain. In this case at right an atrium door is on the end wall leading to a deck.
In most every dome an extension is used for entry. In colder climates this is set up with an inner and outer door with a closet between. This creates an “energy lock,” keeping the cold wind from directly entering the dome when the door is opened.
Our exclusive two story  extension for high profile domes in this case provides a main floor entry and breakfast room along with a 2nd story extension of the master bedroom. Note the one piece pre-fabricated arch at right and the sunburst at left.
extension for high profile domes in this case provides a main floor entry and breakfast room along with a 2nd story extension of the master bedroom. Note the one piece pre-fabricated arch at right and the sunburst at left.
For architectural design as well as structural stability, we match the lower level with the extension above. The lines of extension seem to grow out of the ground diminishing its ”add-on” look. By completely supporting all sides of it, we eliminate differential settling that could take place.
 Extensions seem to overpower the dome when viewed from the outside. The bottom picture was taken with a wide-angle lens, which didn’t help. However, the dome has that quality of looking small on the outside while the extension looks larger. You just have to get inside to see how they balance each other.
Extensions seem to overpower the dome when viewed from the outside. The bottom picture was taken with a wide-angle lens, which didn’t help. However, the dome has that quality of looking small on the outside while the extension looks larger. You just have to get inside to see how they balance each other.
