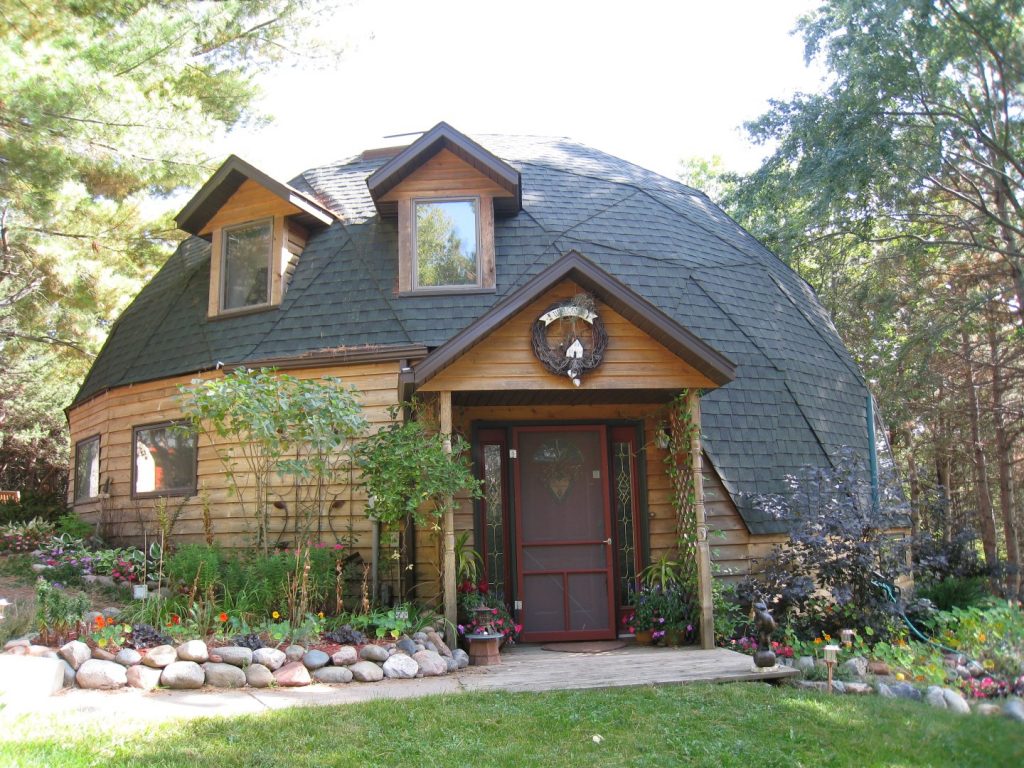
About this dome
- Dome profiles
- Dome 1: 44', low
- Dome 2: 26', low
Sold Late 2011. Multiple dome complex on 5 acres of woods, pasture and pond with extensive landscaping.
Main Dome:
- 44′ diameter mid-profile home with 3,000 sq ft. and 3 levels
- 3 bedrooms, 2 baths
- Large south-facing great room overlooking a pond, with vaulted ceiling and wood burning
stove. Lots of natural light from south wall of huge windows plus two skylights - Custom-designed eat-in kitchen, extensive storage and main-floor laundry room
- Separate enclosed office (or den) on main floor
- 3rd floor loft for storage, recreation, or extra sleeping space
- Natural woodwork throughout
- Geothermal heating and cooling system; central air (rarely needed!)
- Built in 1978; extensive remodeling and updating including new roof, windows, flooring &
electric
Small Dome:
- 26′ diameter, 1 ½ story dome connected to main dome with 2 entrances; currently being used
as a Retreat Center (500 sq.ft.) - Green remodeling, including cork flooring, no-VOC paint, water-filled baseboard heat, new
skylights and triangle windows - Walk out onto large deck with built-in seating, overlooking ponds and woods
- Concrete patio off deck houses a hot tub
- Other Amenities:
- 2-car detached garage with newer roof
- Separate garage / storage shed (new roof)
- Large, fenced nearly-organic vegetable and fruit garden
- Abundant wildlife ? of all types
- Gorgeous views of the stars at night without city lights







































