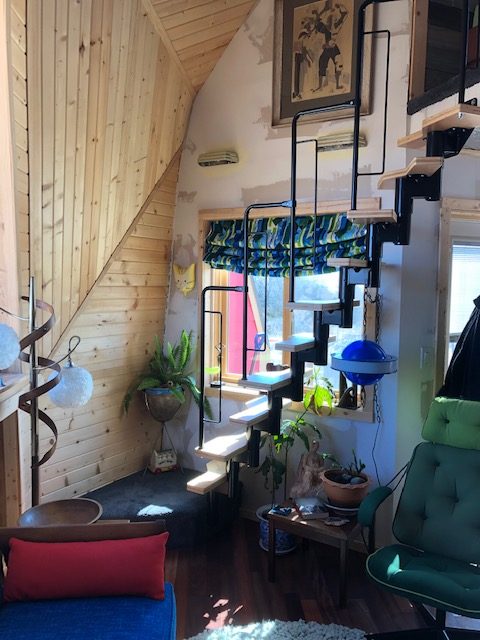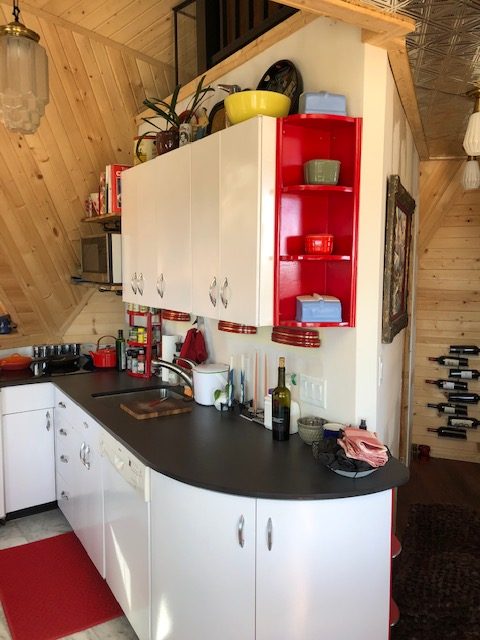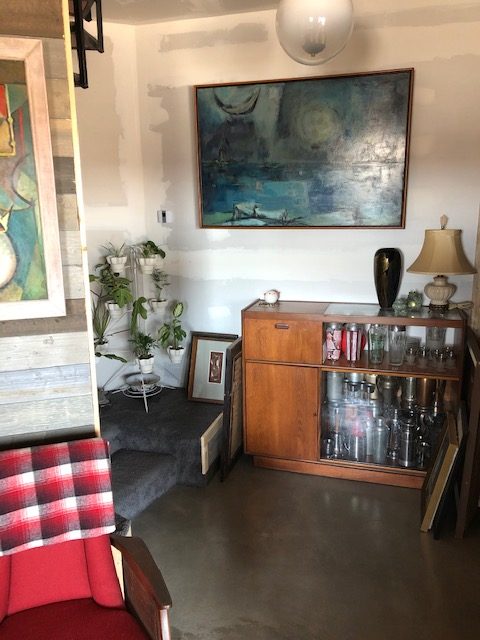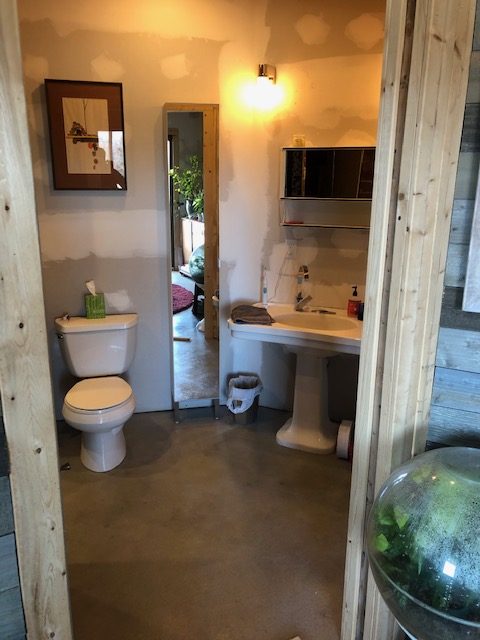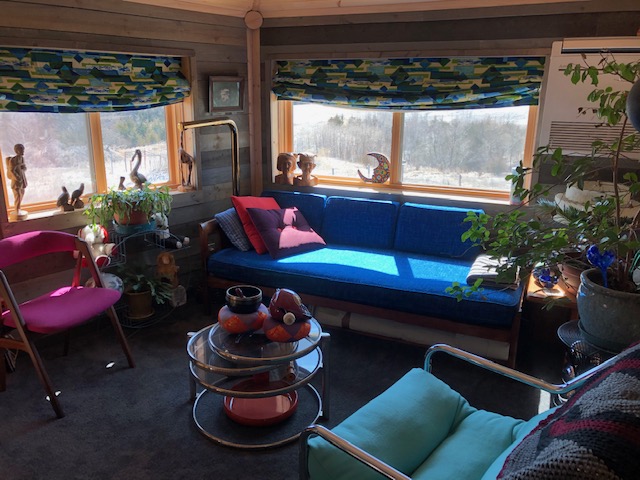Natural Spaces Domes answer to tiny homes.
Living Small
We understand the tiny home craze and the need for small homes. However, trying to squeeze into a 150 – 250 sq. ft. (14 – 23 sq. m.) home may not fit your lifestyle. We have created our MinneDome that has 400 sq. ft. (37 sq. m.) on the main floor and a loft you walk up into on a conventional stair. You can stand up in this 125 sq. ft. (11.6 sq. m.) loft, sleep in a queen size bed, store your clothes in a closet and look out through 12 ft. (3.66 m.) wide windows. The kitchen has conventional full-size appliances, the bath has a nice shower, the dining room can fit 6-8 people and the living room has room for more furniture than just one couch.
 Come and see this truly livable MinneDome for yourself at our Minnesota headquarters. We had fun creating this very charming tiny house – a big tiny house. We know you will enjoy the newest addition to our family of domes – the MinneDome.
Come and see this truly livable MinneDome for yourself at our Minnesota headquarters. We had fun creating this very charming tiny house – a big tiny house. We know you will enjoy the newest addition to our family of domes – the MinneDome.
The MinneDome main floor has 400 sq. ft. (37 sq. m.) with a living room, dining room for 6+, kitchen with full-size appliances, and a small bathroom. The loft has another 125 sq. ft. (11.6 sq. m.), room for more than just the queen size bed.
Click here to see our photo gallery.
The MinneDome Package Includes:
-
All 2×8 struts (Select Structural So. Yellow Pine) pre-cut with NSD Super-Lok epoxy coated sleeves attached
- All 3/4″ plywood exterior triangles pre-cut and color coded
- All 2×8 riser walls 40″ high pre-assembled
- All NSD metal Super-Lok Connection System
- All T&G spruce wood interior triangle panels – pre-cut one-piece panels
- All 5″ round wood “Hub Caps” to cover interior trim ends
- All wood trim to cover the joints between the interior panels – clear pine
- 6 pre-fabricated 2-story 2×8 wall sections with window and door openings pre-framed
Natural Spaces Domes Basic MinneDome Kit – $24,995
Optional Packages for the MinneDome:
| All the shingles – Malarkey Legacy laminated architectural 50-year shingles, nails, “smart start” starter strip, “Deck Armor” breathable underlayment, Grace Ice & Water H.T. membrane waterproofing for the top pent and roofing nails. | $3,000 - $3,500 |
| Siding & trim around riser walls & 2-story window walls | $2,000 - $3,000 |
| Marvin Integrity windows, skylights and door package | $8,000 - $9,200 |
Estimate of Other Major Costs
| Concrete slab and perimeter footings installed (Frost Protected Shallow Footings) | $7,500 - $9,500 |
| 4” Foam insulation under slab, around edges & extending out 2’ * | $1,400 - $1,600 |
| Spray foam insulation 7”+ thick R-50 (installed by local contractor) | $9,500 - $10,500 |
| Interior 2x4 walls (non-dome), upper floor system, stairway & railings * | $2,500 - $3,500 |
| Electrical: Panel box, wiring, light fixtures * | $4,000 - $6,500 |
| Plumbing: Bath & kitchen sink, toilet, shower, instantaneous water * heater, drain/supply lines | $3,500 - $7,000 |
| Radiant floor heating: tubing & electric heater * | $3,000 - $4,000 |
| Kitchen & bathroom cabinets * | $3,500 - $6,500 |
- Not Installed *
Totals: $47,900 – $64,800
Minnedome Kit Price + $24,995 – $24,995
Totals with Dome Shell Kit: $72,895 – $89,795
Septic $5,000 – $10,000
Well $4,000 – $10,000
Check out the MinneDome with a walk out lower floor
- Middle Level – Living Room
- Middle Level – Living Room
- Middle Level – Living Room
- Middle Level – Dining Room
- Middle Level – Kitchen
- Middle Level – Kitchen
- Middle Level – 1/2 Bath
- Middle Level – Stair To Lower Level
- Lower Level – Main Bedroom
- Lower Level – At Bottom of Stairs
- Lower Level – Large Bathroom
- Lower Level – Tiled Shower
- Upper Level Loft – Family Room / Office
- Upper Level Loft – Stair Down To Living Room
- Upper Level Loft – Office Area
- MinneDome Next To Bucky’s “Fly Eye” Dome
- 32 Solar Panels Provide The Power




