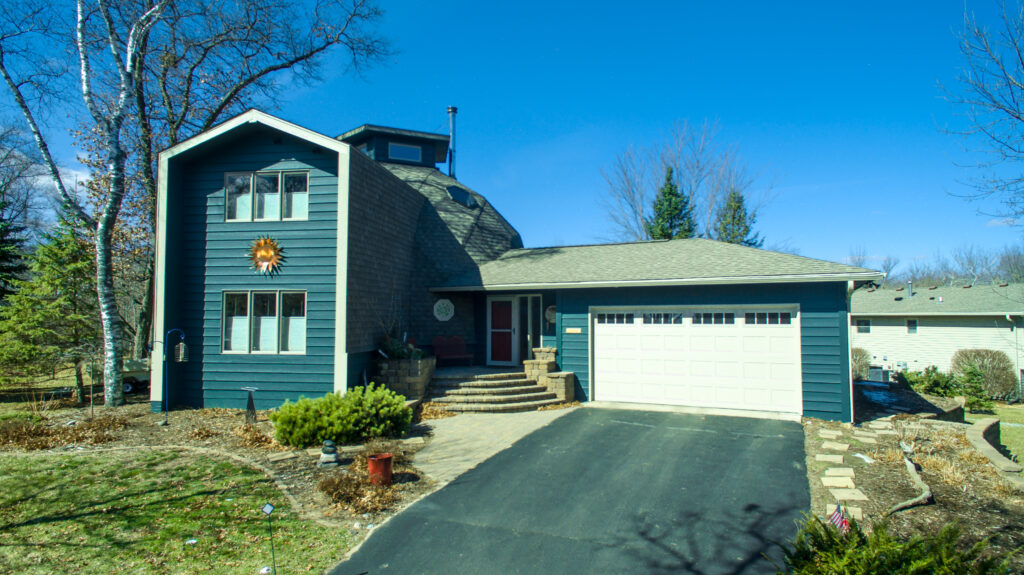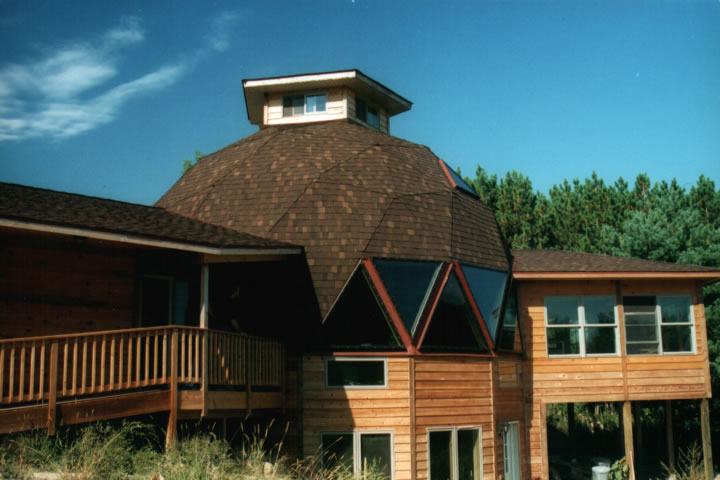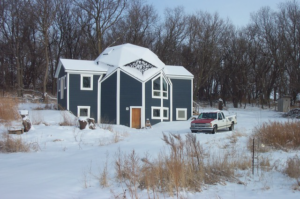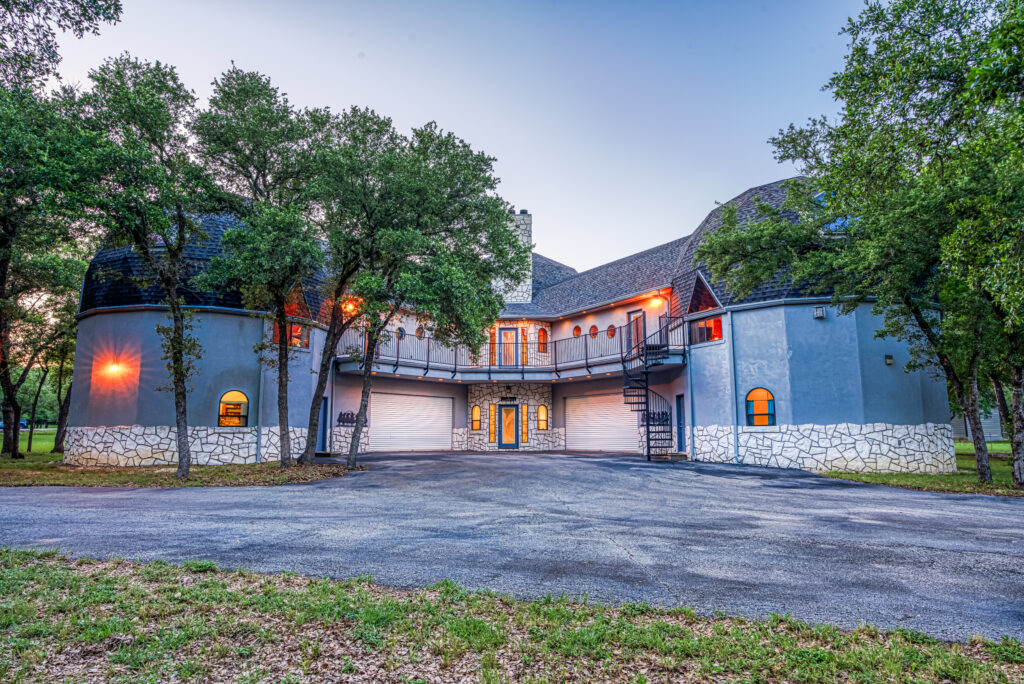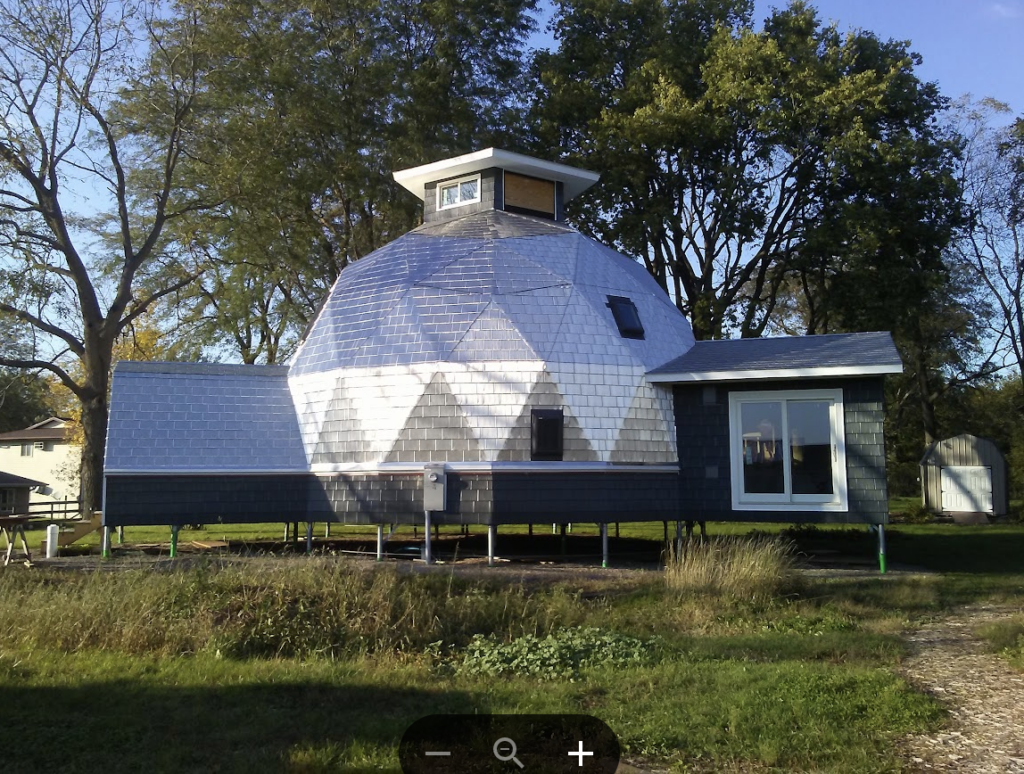Click here for free registration to the 2023 tour.
Click here to go to the main page describing our Dome Home Tour.
Bear Creek Dome – North Branch, Minnesota
49′ Diameter Mid Profile 3200 sqft
Located 400′ from the Natural Spaces Domes office.
This dome has been featured on “World’s Greenest Homes” on Discovery’s Planet Green channel. Rated as an Energy Star 5+ home (the highest rating) with a H.E.R.S. score of 55 ( a very good rating, especially for a home built in 2007 with fiberglass insulation).
MinneDome™ – North Branch, Minnesota
29’/9m Diameter (400 sq. ft/37.2 sq. m. main floor)
We are showing our small dome prototype that has 400 sq. ft. (37 sq. m) on the main floor and a loft you walk up into on a narrow, but conventional stair.

Screen Porch Dome – North Branch, Minnesota
21′ Diameter
Our 21’ diam. “Screen Porch Dome” creates a wonderful “people aviary” where the birds, squirrels and other animals can watch you inside the dome. The dome is behind the Bear Creek Dome overlooking our oak and pine forested valley with year round Bear Creek flowing 30’ below.
Natural Spaces Dome Complex – North Branch, Minnesota
Forest Dome
45′ Diameter Low Profile / 46′ Diameter Mid Profile – 2800 sqft
The main dome is a very spacious model 1600 46’ diameter mid profile dome.
Natural Spaces Dome Complex – North Branch, Minnesota
Guest House
30′ Diameter Low Profile – 1000 sqft
An attached 1 bedroom guest dome encompasses 1000 sqft on one floor centered around a 30′ diameter low profile dome.
Natural Spaces Dome Complex – North Branch, Minnesota
Wood Shop Dome
45′ Diameter Low Profile – 1500 sq. ft.
The shop where we custom manufacture your dome components – from Super-Wal struts to custom riser walls and interior paneling. It is insulated and wood paneled, operating year round.
Natural Spaces Dome Complex – North Branch, Minnesota
Skylight Shop Dome
40′ Diameter Low Profile – 1250 sq. ft.
Devoted to the manufacturing of your custom dome skylights. We invite you to take a look at how we assemble the best dome skylight up there.
Joyce & Ev – Eagan, Minnesota
Model 1600 46′ Mid Profile w/ Model 625 29′ attached garage dome
With over 4000 sq. ft., this time has a very interesting multi-level main floor with a dining platform and a recessed conversation pit. with novel recessed lighting built into the dome panels. They also have a skyloft with a view cupola!
Martha & Scott – South Minneapolis, Minnesota
Model 950 36′ High Profile
JoAnn & Richard – Afton, Minnesota
Model 1600 46′ Mid Profile
Modeled after our flagship Bear Creek dome, this 4500 sq. ft. dome has a 2-story extension and they added an indoor sauna as well as large spaces for their own businesses.
Janis & Leo Dehler – Cambridge, Minnesota
36′ High Profile
Gloria – Lindstrom, Minnesota
Model 800 33′ High Profile
This dome was put up in 1999 and the owner was the general contractor for the entire project. Special features include All Weather Wood Foundation, a 4-season porch, a handicap ramp to the main floor, and a solar panel array!
Eric Berg – Union County, South Dakota
29′ Sawtooth Mid Profile
Eric’s dome has sawtooth riser walls with a full lower level walkout.
Margie & Larry – Bulverde, Texas
40′ High Profile and two 30′ High Profiles
This is an amazing triple dome home with two fully functioning workspaces and much more!
Stephanie & Doug – Grinnell, Iowa
33′ High Profile
Mary & Bill – Hartford, Wisconsin
44′ Mid Profile










