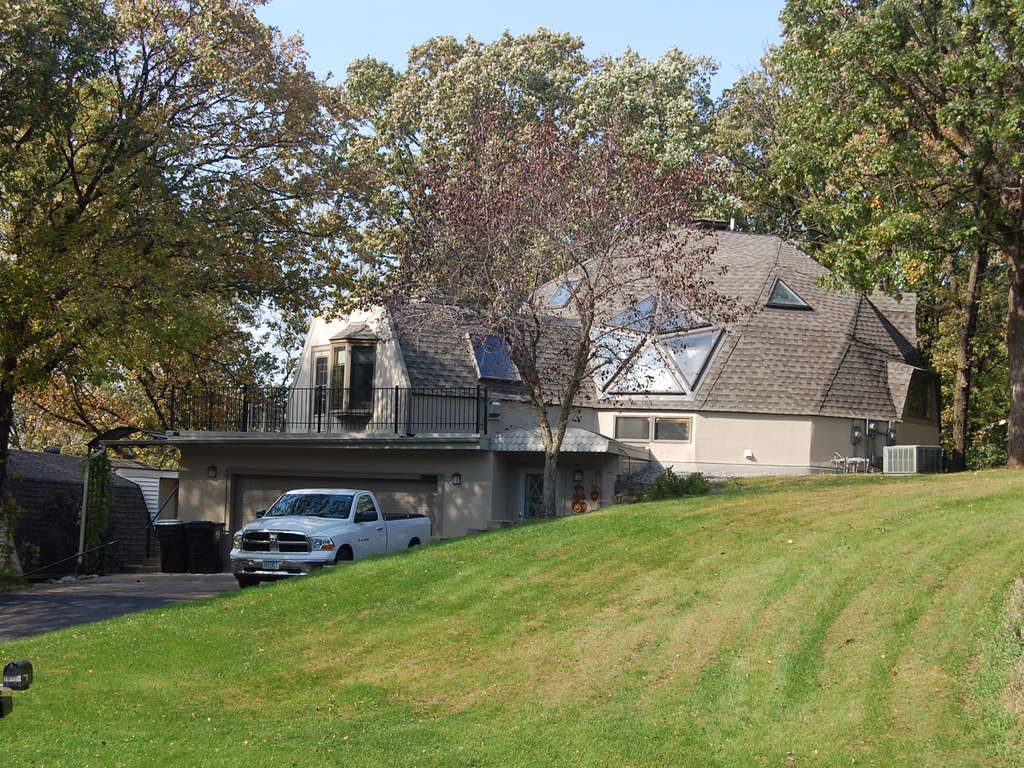
About this dome
- Dome profiles
- Dome 1: 40', low
Mary and Paul built a 40′ diameter low profile dome in 1981.
The entry is on the lower level next to the tuck under garage. There is a very large open rec room that could be divided into rooms. The laundry and a 3/4 bath are also on this level.
The main floor has a large living/dining room open to the dome. The kitchen has a large pass thru to the dining area and windows out to a large family room over the garage. The family room opens to a nice deck. The bedroom and a full bath complete this floor.
The upper loft floor includes a large master bedroom with a window overlooking the living/dining room. An open study/library and a 1/2 bath are next to the master bedroom.



































