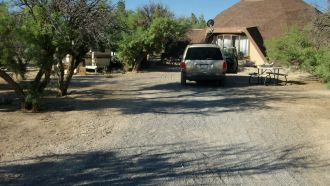
About this dome
- Size: 2330 sq ft
- Dome profiles
- Dome 1: 40', low
- Lot size: 1.1 acres
Dome built in 1970’s It is our time to move on, This Dome has many upgrades since we moved in 17 years ago we remodeled the upstairs loft bathroom. We put in new counters in the kitchen last year. A new swamp cooler last year. We had a solar water heater installed 3 years ago by Valley Electric and the payments on it are transferable to the new owner. The savings on the new water heater more than pay for the monthly payments that are included in the monthly electric bill. The property has many mesquite trees on it, that do not require watering. This is a great place to retire or to come in those cold winters as we rarely get below freezing in the winter. Pahrump is a small town 60 miles west of Las Vegas still close to shopping. Pahrump does have a hospital, Walmart, Albertsons, Smiths and many schools. There are many areas around for off roading. There are a lot of recreational areas suitable for day trips. Including Death Valley, Red Rock, Valley of Fire and Lake Mead. There is no garage on the property but plenty of room to build one. We do have high speed internet available. This has a well and septic tank.
This has 4 bedrooms. One is a loft bedroom that overlooks the living room. The loft bedroom has a palm leaf ceiling fan, a closet and a cubby storage area. One of the downstairs bedroom, is a huge bedroom that was added onto the dome, it has a closet with a pot shelf. It could be used as a game room or den. One of the bedrooms has the hot water heater closet, and another closet that is open to the room (you can add doors), This room has nice lush, dark green carpet. The other bedroom has a closet also, the carpet in this room is nice and a dark pink.
The downstairs hall has 4 closets. Off the hall is a washer and dryer area. It is perfect for a stacking washer and dryer, or medium sized sized side by side appliances. The hall has the same color carpet as the living room, it is dark gray.
The downstairs bathroom has a neo angle shower, vanity sink and toilet, and dark green ceramic tile. The upstairs bathroom has a tub, vanity sink, and toilet. There is a cubby hole for extra storage. This has a pergo type floor.
The living room has a new Log Style ceiling fan. There is a large picture window.
The kitchen is open to the livingroom, and directly below the loft in the center of the dome. It has Mexican saltillo tiles on the floor. The counters are laminate. The stove goes with the house and it is a flat top. There is a matching microwave oven that is above the stove. There is a dishwasher and a garbage disposal in the stainless steel, double sink.
There is a covered front porch, a tool shed, RV hook-up (electric and sewer hookups).
This property would make a great vacation or year round home.















